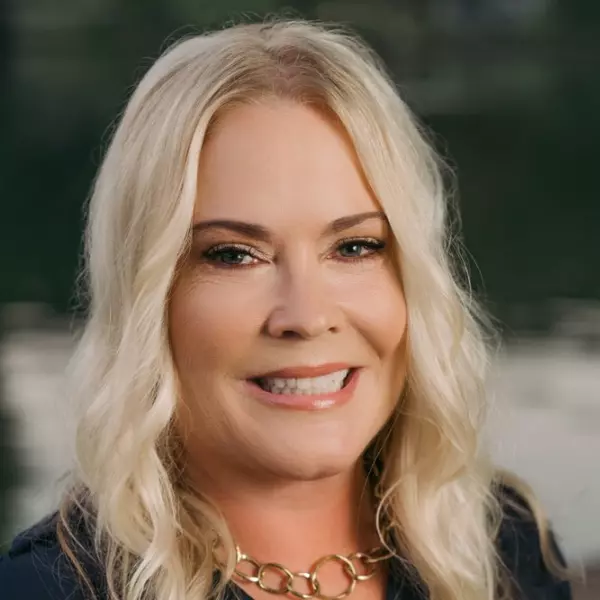$625,000
$625,000
For more information regarding the value of a property, please contact us for a free consultation.
3 Beds
4 Baths
3,359 SqFt
SOLD DATE : 10/10/2025
Key Details
Sold Price $625,000
Property Type Single Family Home
Sub Type Single Family Residence
Listing Status Sold
Purchase Type For Sale
Square Footage 3,359 sqft
Price per Sqft $186
Subdivision Kanuga Ridge
MLS Listing ID 4240485
Sold Date 10/10/25
Style Traditional
Bedrooms 3
Full Baths 2
Half Baths 2
HOA Fees $25/ann
HOA Y/N 1
Abv Grd Liv Area 3,359
Year Built 2000
Lot Size 0.660 Acres
Acres 0.66
Property Sub-Type Single Family Residence
Property Description
Welcome to this stunning and spacious home, perfectly perched on a secluded ridge top, offering both privacy and breathtaking surroundings. Designed for both comfort and functionality, this home boasts a generous floor plan to accommodate all your lifestyle needs. As you step onto the inviting rocking-chair front porch, you'll immediately appreciate the home's classic charm. Upon entry, be captivated by the openness of the soaring two-story great room, creating an airy and welcoming atmosphere. The gourmet kitchen, featuring a six-burner gas cooktop, is a chef's dream, seamlessly flowing into a sun-drenched sunroom. The main level is completed by a luxurious primary ensuite, offering the convenience of one-level living. Upstairs, discover even more surprises: two additional bedrooms, a versatile game room with a wet bar, and a dedicated office (currently used as a fourth bedroom), providing ample space for work, play, or relaxation. The lower level boasts an oversized garage.
Location
State NC
County Henderson
Zoning R40
Rooms
Basement Basement Garage Door, Basement Shop, Exterior Entry, Interior Entry, Storage Space, Walk-Out Access, Walk-Up Access
Main Level Bedrooms 1
Interior
Interior Features Breakfast Bar, Kitchen Island, Walk-In Closet(s), Wet Bar
Heating Heat Pump
Cooling Central Air, Heat Pump
Flooring Carpet, Tile, Wood
Fireplaces Type Great Room
Fireplace true
Appliance Bar Fridge, Dishwasher, Dryer, Exhaust Hood, Gas Cooktop, Microwave, Oven, Refrigerator, Wall Oven, Washer, Washer/Dryer
Laundry Laundry Room, Main Level
Exterior
Garage Spaces 2.0
View Long Range, Winter
Roof Type Shingle
Street Surface Asphalt,Paved
Porch Covered, Deck, Front Porch, Porch
Garage true
Building
Lot Description Sloped, Wooded
Foundation Basement
Sewer Septic Installed
Water Well
Architectural Style Traditional
Level or Stories Two
Structure Type Vinyl
New Construction false
Schools
Elementary Schools Atkinson
Middle Schools Flat Rock
High Schools East Henderson
Others
HOA Name Kanuga Rdige HOA
Senior Community false
Restrictions Subdivision
Acceptable Financing Cash, Conventional
Listing Terms Cash, Conventional
Special Listing Condition None
Read Less Info
Want to know what your home might be worth? Contact us for a FREE valuation!

Our team is ready to help you sell your home for the highest possible price ASAP
© 2025 Listings courtesy of Canopy MLS as distributed by MLS GRID. All Rights Reserved.
Bought with Debbi Merker • Century 21 Connected
GET MORE INFORMATION

REALTOR® | Lic# 254349







