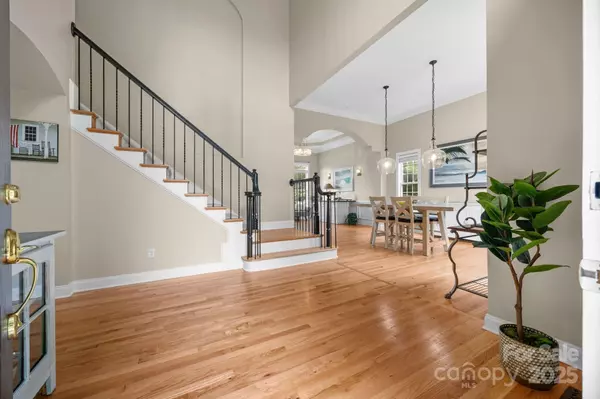$710,000
$725,000
2.1%For more information regarding the value of a property, please contact us for a free consultation.
5 Beds
3 Baths
3,452 SqFt
SOLD DATE : 09/24/2025
Key Details
Sold Price $710,000
Property Type Single Family Home
Sub Type Single Family Residence
Listing Status Sold
Purchase Type For Sale
Square Footage 3,452 sqft
Price per Sqft $205
Subdivision Stephens Grove
MLS Listing ID 4291613
Sold Date 09/24/25
Style Transitional
Bedrooms 5
Full Baths 3
HOA Fees $33/Semi-Annually
HOA Y/N 1
Abv Grd Liv Area 3,452
Year Built 2003
Lot Size 0.328 Acres
Acres 0.328
Property Sub-Type Single Family Residence
Property Description
Gorgeous home with a ton of natural light throughout makes this so inviting. The main floor has a huge recently updated kitchen with an oversized island with new fixtures, microwave, dishwasher, sink, quartz countertops and marble backsplash. Great room with lots of windows to take in the view. Stunning hardwood floors, high ceilings and beautiful details. Formal Living & Dining room for easy entertaining. Guest Bedroom or office on main. Huge Primary Bedroom with tray ceiling, updated bath & walk-in closets. 2 additional bedrooms & large Bed/Bonus room for Media /Game room. New Pella windows in Primary & Bed/Bonus room. Upper HVAC replaced in 2024, Renovated bathrooms with new countertops, faucets and lighting, Oversized garage with epoxy floors and newer Precision garage door. Landscaped to create a shaded tranquil area for relaxing and separation to enjoy the firepit area, plus room for a pool or garden. Enjoy this active Community with various holiday events and activities for all.
Location
State NC
County Mecklenburg
Zoning R
Rooms
Main Level Bedrooms 1
Interior
Interior Features Attic Other, Entrance Foyer, Kitchen Island, Open Floorplan, Walk-In Closet(s), Walk-In Pantry
Heating Forced Air, Natural Gas
Cooling Ceiling Fan(s), Central Air
Flooring Carpet, Wood
Fireplaces Type Gas, Great Room
Fireplace true
Appliance Disposal, Electric Cooktop, ENERGY STAR Qualified Dishwasher, Gas Water Heater, Microwave, Wall Oven
Laundry Electric Dryer Hookup, Laundry Room, Main Level, Sink
Exterior
Exterior Feature Fire Pit, In-Ground Irrigation
Garage Spaces 2.0
Fence Back Yard, Fenced
Community Features Clubhouse, Game Court, Outdoor Pool, Playground, Recreation Area, Sidewalks, Street Lights, Tennis Court(s), Walking Trails
Utilities Available Cable Available, Electricity Connected, Natural Gas, Other - See Remarks
Roof Type Shingle
Street Surface Concrete,Paved
Porch Deck, Front Porch
Garage true
Building
Lot Description Corner Lot, Cul-De-Sac
Foundation Crawl Space
Sewer Public Sewer
Water City
Architectural Style Transitional
Level or Stories Two
Structure Type Brick Partial,Vinyl
New Construction false
Schools
Elementary Schools Barnette
Middle Schools Francis Bradley
High Schools Hopewell
Others
Senior Community false
Restrictions Architectural Review,Subdivision
Acceptable Financing Cash, Conventional
Listing Terms Cash, Conventional
Special Listing Condition None
Read Less Info
Want to know what your home might be worth? Contact us for a FREE valuation!

Our team is ready to help you sell your home for the highest possible price ASAP
© 2025 Listings courtesy of Canopy MLS as distributed by MLS GRID. All Rights Reserved.
Bought with John Torres • Southern Homes of the Carolinas, Inc
GET MORE INFORMATION

REALTOR® | Lic# 254349







