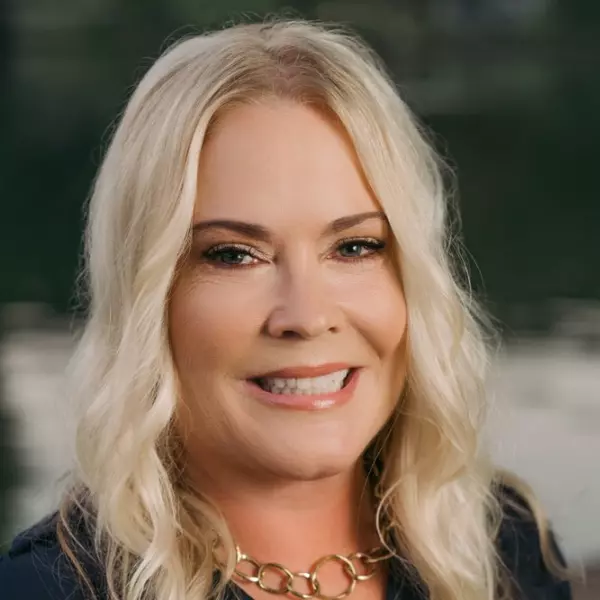$522,000
$529,000
1.3%For more information regarding the value of a property, please contact us for a free consultation.
5 Beds
3 Baths
3,301 SqFt
SOLD DATE : 05/14/2025
Key Details
Sold Price $522,000
Property Type Single Family Home
Sub Type Single Family Residence
Listing Status Sold
Purchase Type For Sale
Square Footage 3,301 sqft
Price per Sqft $158
Subdivision Reedy Creek Plantation
MLS Listing ID 4237678
Sold Date 05/14/25
Style Traditional
Bedrooms 5
Full Baths 3
Construction Status Completed
HOA Fees $40/ann
HOA Y/N 1
Abv Grd Liv Area 3,301
Year Built 2005
Lot Size 0.330 Acres
Acres 0.33
Lot Dimensions per survey
Property Sub-Type Single Family Residence
Property Description
Welcome to this beautiful partial brick home nestled on a spacious corner lot! Featuring 5 generously sized bedrooms and an enclosed bonus room, this home truly has it all. One bedroom is conveniently located on the main level, complete with an upgraded walk-in shower—ideal for guests or multigenerational living. A stairlift adds extra accessibility from the main to the upper level.
You'll love the hardwood floors on the main level and the newer carpet upstairs, creating a warm and inviting feel throughout. Major updates include a roof and furnace that are approximately 2 years old, and an HVAC system that's less than 5 years old—giving you peace of mind.
Step outside to your private backyard retreat with a covered patio, full privacy fencing, and a storage unit that will remain.
This home is spacious, thoughtfully updated, and move-in ready. Don't miss your opportunity to own this corner-lot gem!
Location
State NC
County Mecklenburg
Zoning N1-B
Rooms
Main Level Bedrooms 1
Interior
Interior Features Attic Stairs Pulldown, Cable Prewire, Garden Tub, Kitchen Island, Open Floorplan, Split Bedroom, Storage, Walk-In Closet(s)
Heating Central, Electric, Hot Water
Cooling Ceiling Fan(s), Central Air, Multi Units
Flooring Carpet, Wood
Fireplaces Type Electric, Family Room
Fireplace true
Appliance Dishwasher, Disposal, Electric Cooktop, Electric Oven, Exhaust Fan, Gas Cooktop, Ice Maker, Microwave, Refrigerator with Ice Maker, Self Cleaning Oven, Washer/Dryer
Laundry Gas Dryer Hookup, In Hall, Laundry Room, Upper Level
Exterior
Exterior Feature In-Ground Irrigation, Storage
Garage Spaces 2.0
Fence Back Yard, Fenced, Privacy
Community Features Clubhouse, Dog Park, Outdoor Pool, Picnic Area, Playground, Street Lights
Utilities Available Cable Connected, Electricity Connected, Natural Gas, Phone Connected
Roof Type Shingle
Street Surface Concrete,Paved
Accessibility Mobility Friendly Flooring, Stair Lift
Porch Covered, Deck, Rear Porch
Garage true
Building
Lot Description Corner Lot, Cul-De-Sac, Private
Foundation Slab
Builder Name Ryland
Sewer Public Sewer
Water Public
Architectural Style Traditional
Level or Stories Two
Structure Type Brick Partial
New Construction false
Construction Status Completed
Schools
Elementary Schools Unspecified
Middle Schools Unspecified
High Schools Unspecified
Others
HOA Name CAMS MGMT
Senior Community false
Restrictions Subdivision
Acceptable Financing Assumable, VA Loan
Listing Terms Assumable, VA Loan
Special Listing Condition Third Party Approval
Read Less Info
Want to know what your home might be worth? Contact us for a FREE valuation!

Our team is ready to help you sell your home for the highest possible price ASAP
© 2025 Listings courtesy of Canopy MLS as distributed by MLS GRID. All Rights Reserved.
Bought with Jasmine McCray • Noire Group LLC
GET MORE INFORMATION
REALTOR® | Lic# 254349







