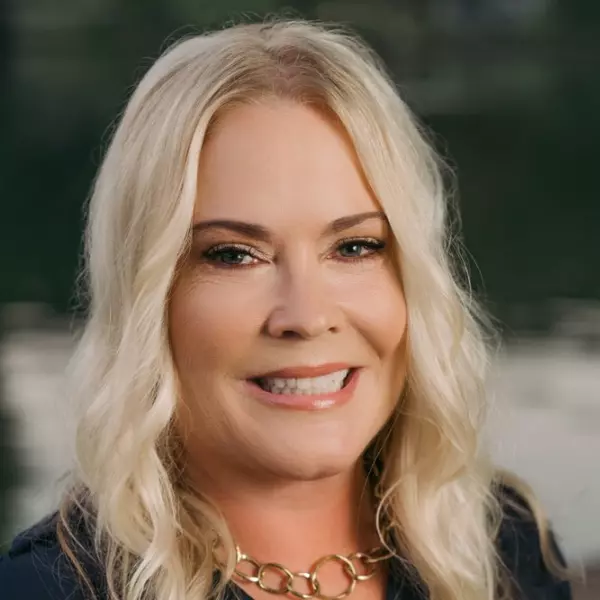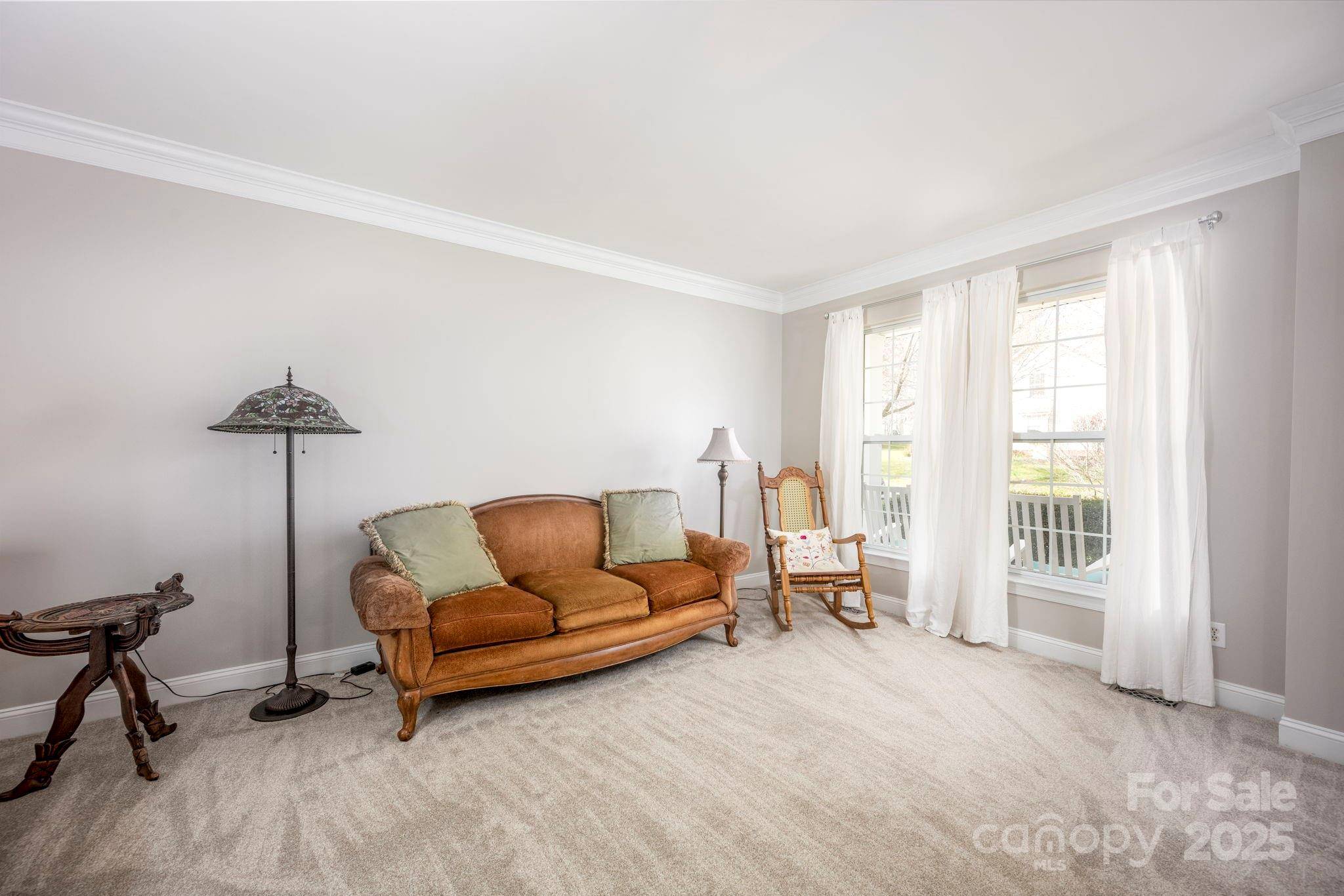$499,000
$499,000
For more information regarding the value of a property, please contact us for a free consultation.
4 Beds
3 Baths
3,083 SqFt
SOLD DATE : 05/07/2025
Key Details
Sold Price $499,000
Property Type Single Family Home
Sub Type Single Family Residence
Listing Status Sold
Purchase Type For Sale
Square Footage 3,083 sqft
Price per Sqft $161
Subdivision Brownes Ferry
MLS Listing ID 4232626
Sold Date 05/07/25
Style Traditional
Bedrooms 4
Full Baths 2
Half Baths 1
Construction Status Completed
HOA Fees $15/ann
HOA Y/N 1
Abv Grd Liv Area 3,083
Year Built 1997
Lot Size 0.290 Acres
Acres 0.29
Lot Dimensions 106x148x65x157
Property Sub-Type Single Family Residence
Property Description
Welcome Home to this well maintained 4-bedroom, 2.5-bathroom home built by David Weekley. It blends classic elegance with modern convenience. Step inside and be greeted by a light-filled, open-concept layout, perfect for both entertaining and everyday living. Freshly painted interiors and beautifully refinished site-finished hardwood floors create a warm and inviting ambiance. Host memorable gatherings in the formal living and dining rooms, or unwind in the great room featuring a cozy fireplace. The adjacent windowed sunroom is flooded with natural light. The kitchen boasts sleek, modern appliances, making meal preparation a delight, while the adjacent breakfast room provides a casual dining space. Step outside to the expansive 2-tier deck and patio, constructed with premium Iron Woods hardwood decking, renowned for its exceptional durability and resistance to the elements. The fully fenced, wooded .3-acre lot offers privacy and tranquility. 7 minute walk to Clarks Creek Greenway.
Location
State NC
County Mecklenburg
Zoning N1-A
Interior
Interior Features Attic Stairs Pulldown
Heating Forced Air
Cooling Ceiling Fan(s), Central Air
Flooring Carpet, Tile, Vinyl, Wood
Fireplaces Type Family Room, Gas
Fireplace true
Appliance Dishwasher, Disposal, Exhaust Hood, Gas Range, Gas Water Heater, Microwave, Plumbed For Ice Maker
Laundry Gas Dryer Hookup, Laundry Room, Main Level, Washer Hookup
Exterior
Garage Spaces 2.0
Fence Back Yard
Utilities Available Cable Available, Electricity Connected, Natural Gas, Underground Power Lines, Underground Utilities
Roof Type Composition
Street Surface Concrete,Paved
Porch Covered, Deck, Front Porch, Patio
Garage true
Building
Lot Description Wooded
Foundation Crawl Space
Builder Name David Weekly
Sewer Public Sewer
Water City
Architectural Style Traditional
Level or Stories Two
Structure Type Brick Partial,Vinyl
New Construction false
Construction Status Completed
Schools
Elementary Schools Unspecified
Middle Schools Unspecified
High Schools Unspecified
Others
HOA Name Associations Management Solutions
Senior Community false
Acceptable Financing Cash, Conventional, FHA, VA Loan
Listing Terms Cash, Conventional, FHA, VA Loan
Special Listing Condition None
Read Less Info
Want to know what your home might be worth? Contact us for a FREE valuation!

Our team is ready to help you sell your home for the highest possible price ASAP
© 2025 Listings courtesy of Canopy MLS as distributed by MLS GRID. All Rights Reserved.
Bought with Sasa Mujanovic • COMPASS
GET MORE INFORMATION
REALTOR® | Lic# 254349







