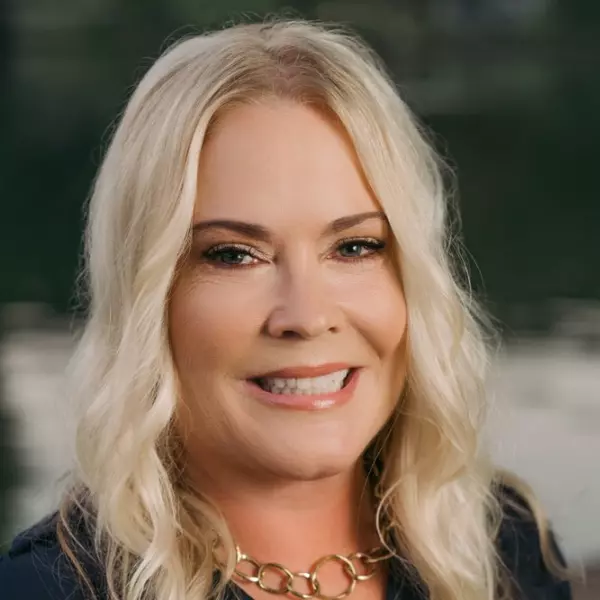$1,200,000
$1,200,000
For more information regarding the value of a property, please contact us for a free consultation.
4 Beds
5 Baths
4,121 SqFt
SOLD DATE : 03/25/2022
Key Details
Sold Price $1,200,000
Property Type Single Family Home
Sub Type Single Family Residence
Listing Status Sold
Purchase Type For Sale
Square Footage 4,121 sqft
Price per Sqft $291
MLS Listing ID 3800691
Sold Date 03/25/22
Bedrooms 4
Full Baths 4
Half Baths 1
Construction Status Land/Home Package
Abv Grd Liv Area 4,121
Year Built 2022
Lot Size 1.290 Acres
Acres 1.29
Lot Dimensions 138 X 354 X 169 X 383 X
Property Sub-Type Single Family Residence
Property Description
Breathtaking custom build opportunity with Linnane Homes in sought after Huntersville location! Premium 1.29 Acre estate lot with tons of privacy. Wide open 4 Bed, 4.5 Bath floor plan w/over-sized Primary Suite on the main & beautiful indoor outdoor living. Stunning details include amazing kitchen w/huge island, custom soft close cabinets, dual fuel range, extensive trim detail, custom built-ins, high end Quartz counters & gorgeous vaulted screen porch w/outdoor fireplace. Extras: 10 ft ceilings & 8 ft solid core doors on the main, built-in mud lockers, Nest thermostats, two gas fireplaces & incredible Master Bath w/walk-thru custom shower. Energy star certified builder w/imprccable craftsmanship & quality! 35 to 40% more energy efficient than your standard home. COME SEE THE LINNANE HOMES DIFFERENCE w/unmatched QUALITY & the true ATTENTION TO DETAILS you deserve!! Hurry Out!! ONE OF A KIND PROPERTY! AMAZING LOCATION! Will NOT LAST! EXPECTING MULTIPLE OFFERS!!
Location
State NC
County Mecklenburg
Zoning R
Rooms
Main Level Bedrooms 1
Interior
Interior Features Cable Prewire, Drop Zone, Kitchen Island, Open Floorplan, Pantry, Vaulted Ceiling(s), Walk-In Pantry
Heating Fresh Air Ventilation, Zoned
Cooling Zoned
Flooring Carpet, Tile, Wood
Fireplaces Type Great Room, Outside
Fireplace true
Appliance Dishwasher, Disposal, Double Oven, Tankless Water Heater
Laundry Laundry Room, Main Level
Exterior
Exterior Feature In-Ground Irrigation
Garage Spaces 3.0
Utilities Available Cable Available
Roof Type Shingle
Street Surface Concrete
Porch Covered, Rear Porch, Screened
Garage true
Building
Lot Description Green Area, Level, Private, Wooded
Foundation Slab
Builder Name Linnane Homes
Sewer Septic Installed
Water County Water
Level or Stories Two
Structure Type Brick Full
New Construction true
Construction Status Land/Home Package
Schools
Elementary Schools Barnette
Middle Schools Francis Bradley
High Schools Hopewell
Others
Acceptable Financing Construction Perm Loan
Listing Terms Construction Perm Loan
Special Listing Condition None
Read Less Info
Want to know what your home might be worth? Contact us for a FREE valuation!

Our team is ready to help you sell your home for the highest possible price ASAP
© 2025 Listings courtesy of Canopy MLS as distributed by MLS GRID. All Rights Reserved.
Bought with Kathy Norman • Keller Williams South Park
GET MORE INFORMATION
REALTOR® | Lic# 254349







