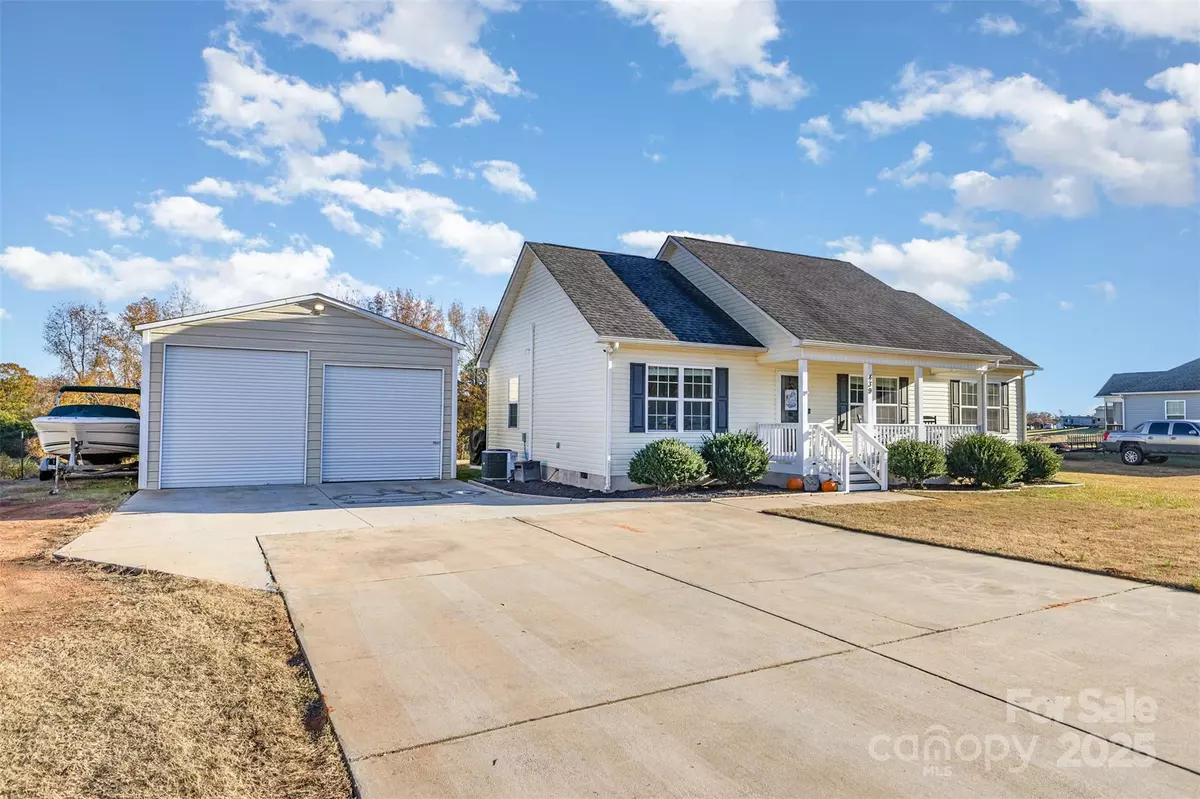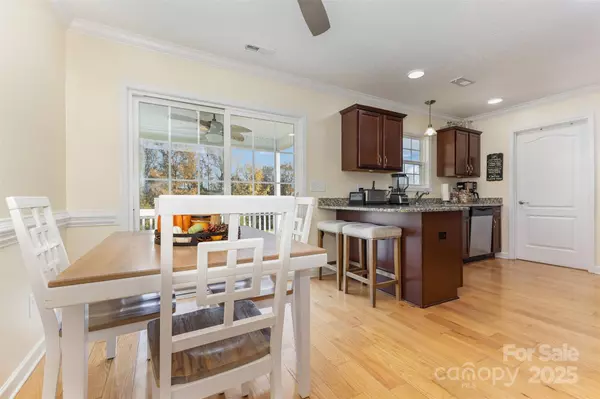
3 Beds
2 Baths
1,279 SqFt
3 Beds
2 Baths
1,279 SqFt
Key Details
Property Type Single Family Home
Sub Type Single Family Residence
Listing Status Active
Purchase Type For Sale
Square Footage 1,279 sqft
Price per Sqft $273
MLS Listing ID 4321527
Bedrooms 3
Full Baths 2
Abv Grd Liv Area 1,279
Year Built 2016
Lot Size 1.001 Acres
Acres 1.001
Property Sub-Type Single Family Residence
Property Description
Inside, the home features an inviting layout designed for comfort and easy living. The living area flows naturally into the kitchen and dining space, making it ideal for relaxing or entertaining. Natural light fills the rooms, creating a warm and welcoming atmosphere throughout. The primary suite offers plenty of space, a full bath, and a walk-in closet, while two additional bedrooms provide flexible options for guests, a home office, or a hobby space.
Step outside and discover what truly sets this property apart, a 24x30 metal shop, fully wired and ready for your projects, tools, or storage needs. Whether you're a craftsman, car enthusiast, or someone who simply loves extra space, this shop opens the door to countless possibilities.
The large backyard offers room to garden, play, or simply unwind under the Carolina sky. Enjoy the peace and quiet of country style living while staying close to York's restaurants, local shops, and schools. With its unbeatable combination of space, freedom, and location, this property delivers a rare opportunity to live life on your terms.
Location
State SC
County York
Zoning RD-I
Rooms
Primary Bedroom Level Main
Main Level Bedrooms 3
Main Level Bedroom(s)
Main Level Primary Bedroom
Main Level Bedroom(s)
Main Level Bathroom-Full
Main Level Bathroom-Full
Main Level Kitchen
Main Level Living Room
Main Level Dining Area
Main Level Laundry
Interior
Interior Features Attic Stairs Pulldown, Open Floorplan, Storage, Walk-In Closet(s)
Heating Central
Cooling Central Air
Flooring Wood
Fireplace false
Appliance Dishwasher, Electric Cooktop, Electric Oven, Electric Range, Electric Water Heater, Exhaust Fan, Oven, Plumbed For Ice Maker
Laundry Laundry Room, Main Level
Exterior
Garage Spaces 3.0
Utilities Available Electricity Connected, Fiber Optics, Satellite Internet Available, Underground Power Lines, Underground Utilities
View Long Range
Roof Type Architectural Shingle
Street Surface Concrete,Paved
Porch Covered, Deck, Front Porch, Rear Porch
Garage true
Building
Lot Description Cleared, Level
Dwelling Type Site Built
Foundation Crawl Space
Sewer Septic Installed
Water Well
Level or Stories One
Structure Type Vinyl
New Construction false
Schools
Elementary Schools Cottonbelt
Middle Schools York Intermediate
High Schools York Comprehensive
Others
Senior Community false
Acceptable Financing Cash, Conventional, FHA, VA Loan
Listing Terms Cash, Conventional, FHA, VA Loan
Special Listing Condition None
Virtual Tour https://listings.nextdoorphotos.com/vd/222352421
GET MORE INFORMATION

REALTOR® | Lic# 254349







