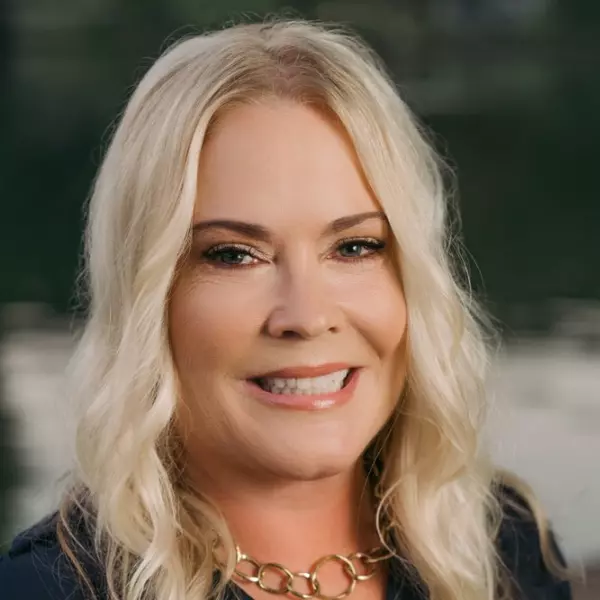
3 Beds
3 Baths
2,458 SqFt
3 Beds
3 Baths
2,458 SqFt
Key Details
Property Type Single Family Home
Sub Type Single Family Residence
Listing Status Active
Purchase Type For Sale
Square Footage 2,458 sqft
Price per Sqft $244
MLS Listing ID 4319412
Style Cabin,Rustic
Bedrooms 3
Full Baths 2
Half Baths 1
Abv Grd Liv Area 2,458
Year Built 1987
Lot Size 1.870 Acres
Acres 1.87
Property Sub-Type Single Family Residence
Property Description
Enjoy lazy afternoons on the expansive, wrap-around screened porches surrounded by nature or create lifelong memories in the spacious backyard with tranquil seasonal views of Lake Norman. The detached garage is a versatile bonus—perfect for a workshop, hobby space, or storage—with a convenient half bath, custom workbench, and integrated sawdust vacuum system. Energy efficiency meets peace of mind with solar panels and a whole-house generator, ensuring smooth, reliable living year-round. This property offers the best of both privacy and proximity—just minutes from grocery stores, restaurants, shopping (3-4 mins), and a nearby public boat ramp (6 mins). Three lots (5A–7A) convey with the sale, totaling 1.87 acres of opportunity and flexibility. With no HOA, the possibilities are endless—use it as your personal retreat, an income-producing vacation rental, or even explore future expansion. Whether you're seeking a full-time residence, a weekend getaway, or a peaceful investment near Lake Norman, this property offers unmatched charm, functionality, and freedom. Come experience the lifestyle, the craftsmanship, and the tranquility that make this home truly special.
Location
State NC
County Catawba
Zoning R-30
Body of Water Lake Norman
Rooms
Basement Partially Finished, Storage Space, Walk-Out Access
Upper Level Primary Bedroom
Main Level Kitchen
Main Level Living Room
Interior
Interior Features Kitchen Island, Open Floorplan, Pantry
Heating Ductless
Cooling Ductless
Flooring Tile, Wood
Fireplaces Type Living Room, Primary Bedroom, See Through
Fireplace true
Appliance Dishwasher, Gas Range, Microwave, Oven
Laundry In Basement
Exterior
Garage Spaces 2.0
Fence Privacy
Community Features Lake Access
Utilities Available Cable Available, Electricity Connected, Propane, Solar, Wired Internet Available
View Water
Roof Type Metal
Street Surface Gravel
Porch Balcony, Covered, Deck, Front Porch, Porch, Screened, Side Porch, Wrap Around
Garage true
Building
Lot Description Private, Views
Dwelling Type Site Built
Foundation Basement
Sewer Septic Installed
Water Well
Architectural Style Cabin, Rustic
Level or Stories Two
Structure Type Log
New Construction false
Schools
Elementary Schools Sherrills Ford
Middle Schools Mill Creek
High Schools Bandys
Others
Senior Community false
Acceptable Financing Cash, Conventional, VA Loan
Listing Terms Cash, Conventional, VA Loan
Special Listing Condition None
Virtual Tour https://tours.markjacobsproductions.com/4525-Enoch-Dr/idx
GET MORE INFORMATION

REALTOR® | Lic# 254349







