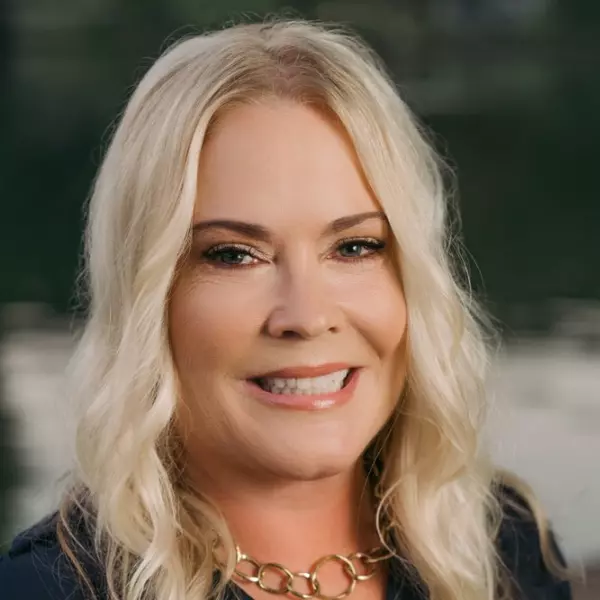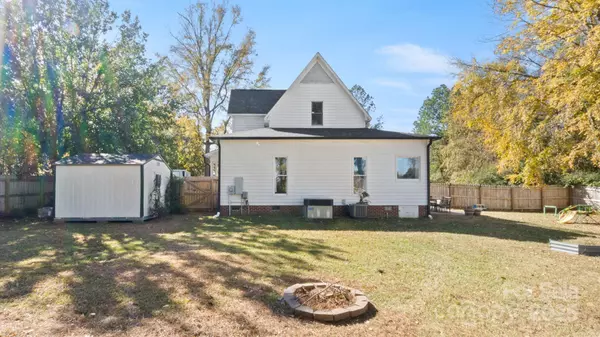
3 Beds
3 Baths
1,687 SqFt
3 Beds
3 Baths
1,687 SqFt
Open House
Sat Nov 08, 1:00pm - 3:00pm
Key Details
Property Type Single Family Home
Sub Type Single Family Residence
Listing Status Coming Soon
Purchase Type For Sale
Square Footage 1,687 sqft
Price per Sqft $213
Subdivision Quail Run
MLS Listing ID 4316810
Bedrooms 3
Full Baths 2
Half Baths 1
Abv Grd Liv Area 1,687
Year Built 1996
Lot Size 0.490 Acres
Acres 0.49
Property Sub-Type Single Family Residence
Property Description
The main level offers hardwood floors and a spacious living room with a cozy gas fireplace. The primary suite on the main floor includes a massive walk-in closet, and an adjacent full bathroom, offering convenient one-level living. The primary ensuite features double sinks, a stand-up shower, and a luxurious jetted tub. A half-bath on the main level adds additional functionality for guests. Upstairs, you'll find two bedrooms, and a spacious full bathroom, and a bright loft area. Multiple attic storage access points provide plenty of additional storage space.
NEW NEW NEW: For perfect peace on mind, the home boasts a brand-new roof (2024), along with major system upgrades including new upstairs A/C and furnace (2023), tankless water heater (2022), and new septic tank (2023). Air quality is enhanced by UV filters in both new HVAC units. Throughout the home, you'll find stylish touches like matte black hardware, ceiling fans, smart light switches, and custom fixtures including bedroom & living room wall sconces. Dual pantries add exceptional storage to the eat-in kitchen. Step outside to enjoy indoor-outdoor living in the fully fenced backyard with full privacy fencing (2023)—ideal for pets, play, or gatherings. Relax on the back patio or enjoy evenings around the firepit. A spacious shed with underground electrical service serves as a fantastic workshop, while ample parking provides room for an RV, boat, and multiple vehicles. Located in a quiet country setting less than 10 minutes from downtown Rock Hill, this home offers the perfect blend of tranquility and convenience—with easy access to shopping, dining, schools, and the local nature preserve.
Location
State SC
County York
Zoning RC-I
Rooms
Main Level Bedrooms 1
Main Level Primary Bedroom
Upper Level Bedroom(s)
Upper Level Bedroom(s)
Main Level Bathroom-Full
Upper Level Bathroom-Full
Main Level Bathroom-Half
Main Level Living Room
Main Level Kitchen
Main Level Dining Area
Main Level Laundry
Main Level Mud
Interior
Heating Central
Cooling Central Air
Flooring Carpet, Wood
Fireplaces Type Family Room
Fireplace true
Appliance Dishwasher, Disposal
Laundry Mud Room, Laundry Closet, Main Level
Exterior
Exterior Feature Fire Pit
Street Surface Concrete,Paved
Porch Covered, Front Porch, Patio, Porch, Side Porch, Wrap Around
Garage false
Building
Dwelling Type Site Built
Foundation Crawl Space
Sewer Septic Installed
Water City
Level or Stories Two
Structure Type Hardboard Siding
New Construction false
Schools
Elementary Schools Unspecified
Middle Schools Unspecified
High Schools Unspecified
Others
Senior Community false
Acceptable Financing Assumable, Cash, Conventional, Exchange, FHA, VA Loan
Listing Terms Assumable, Cash, Conventional, Exchange, FHA, VA Loan
Special Listing Condition None
GET MORE INFORMATION

REALTOR® | Lic# 254349







