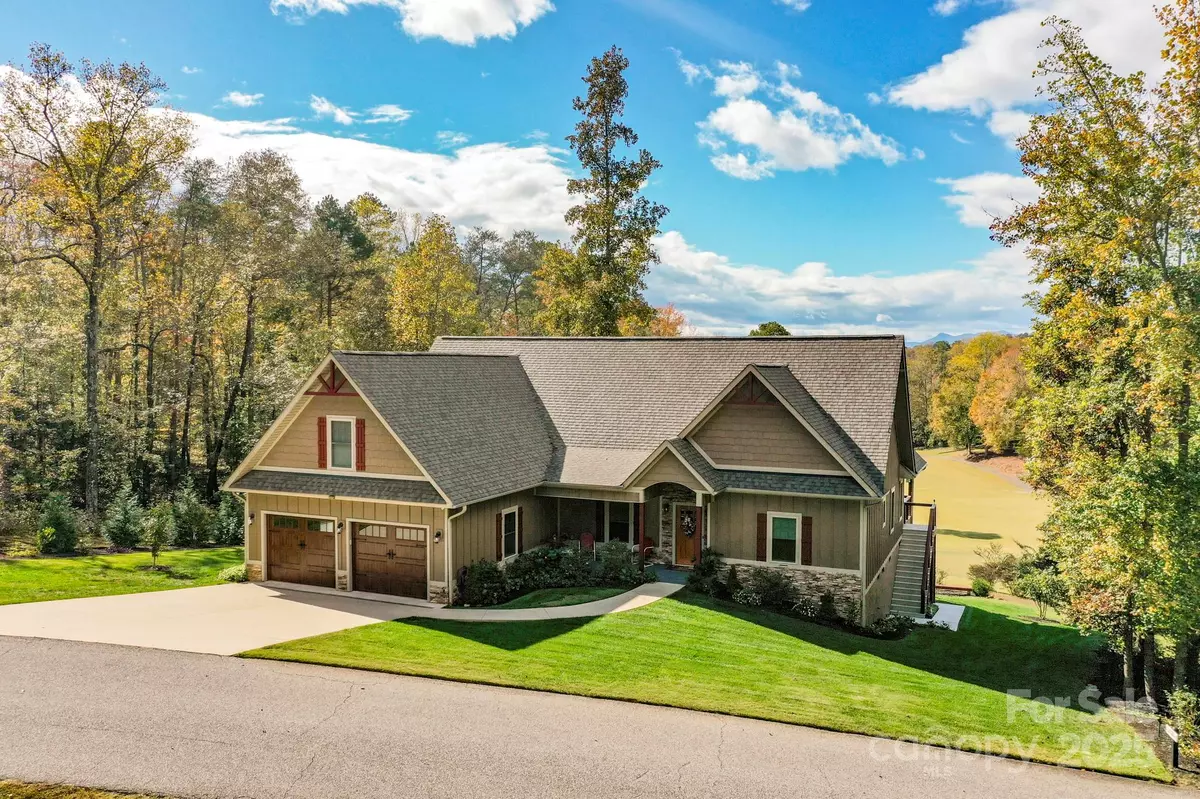
3 Beds
3 Baths
2,278 SqFt
3 Beds
3 Baths
2,278 SqFt
Key Details
Property Type Single Family Home
Sub Type Single Family Residence
Listing Status Active
Purchase Type For Sale
Square Footage 2,278 sqft
Price per Sqft $262
Subdivision Cleghorn Plantation
MLS Listing ID 4317338
Style Traditional
Bedrooms 3
Full Baths 3
HOA Fees $100/qua
HOA Y/N 1
Abv Grd Liv Area 2,278
Year Built 2021
Lot Size 0.920 Acres
Acres 0.92
Property Sub-Type Single Family Residence
Property Description
Built in 2021, this custom 3-bedroom, 3-bath home combines modern comfort with timeless craftsmanship on a nearly one-acre corner lot overlooking the 13th fairway of Cleghorn Golf & Sports Club.
The open-concept layout features hardwood floors throughout, a spacious living area with a masonry fireplace, and large windows that fill the home with natural light. The chef's kitchen is a true standout, offering custom cabinetry, granite countertops, walk-in pantry, a large island perfect for entertaining, and GE's Kitchen Hub—a 27" smart touchscreen that integrates Google Assistant, recipe guidance, appliance control, video streaming, and smart home connectivity.
The primary suite includes a tiled walk-in shower, double vanities, and a generous walk-in closet. Two additional bedrooms and full bath provide comfort and flexibility. Upstairs, the spacious bonus room and full bath add valuable living space—ideal for guests, a home office, or a recreation room—and the Mitsubishi split unit ensures comfortable temperatures year-round.
Enjoy beautiful sunsets and the peaceful setting from your back deck overlooking the golf course, with direct access to the golf cart trail. The basement provides workshop area and plenty of storage for your golf cart, lawn equipment, and more. Additional highlights include tankless water heater, dual-fuel heat pump, attached two-car garage, lawn sprinkler system, and low HOA dues.
Located in the desirable Cleghorn Golf community—just a short golf cart ride to the Cleghorn Golf & Sports Club—this home is a golfer's delight and perfect for the whole family. Visit www.cleghorngolf.com for more info. Convenient to downtown Rutherfordton and Forest City, 896 Moss Drive blends luxury, comfort, and North Carolina golf course living at its finest.
Location
State NC
County Rutherford
Zoning None
Rooms
Basement Basement Garage Door, Basement Shop, Exterior Entry, Unfinished, Walk-Out Access
Main Level Bedrooms 3
Main Level Bedroom(s)
Main Level Primary Bedroom
Main Level Bathroom-Full
Main Level Bedroom(s)
Main Level Bathroom-Full
Upper Level Bathroom-Full
Upper Level Bonus Room
Main Level Living Room
Main Level Kitchen
Main Level Laundry
Main Level Dining Area
Interior
Interior Features Kitchen Island, Open Floorplan, Split Bedroom, Walk-In Pantry
Heating Ductless, Heat Pump
Cooling Ductless, Heat Pump
Flooring Tile, Wood
Fireplaces Type Gas Log, Living Room
Fireplace true
Appliance Dishwasher, Electric Cooktop, Microwave, Propane Water Heater, Refrigerator, Wall Oven, Washer/Dryer
Laundry Laundry Room, Main Level
Exterior
Exterior Feature Rainwater Catchment
Garage Spaces 2.0
View Golf Course, Long Range, Mountain(s)
Roof Type Architectural Shingle
Street Surface Concrete,Paved
Porch Covered, Deck, Front Porch, Rear Porch
Garage true
Building
Lot Description Corner Lot, On Golf Course
Dwelling Type Site Built
Foundation Basement, Crawl Space
Sewer Septic Installed
Water Public
Architectural Style Traditional
Level or Stories 1 Story/F.R.O.G.
Structure Type Stone Veneer,Wood
New Construction false
Schools
Elementary Schools Unspecified
Middle Schools Unspecified
High Schools Unspecified
Others
HOA Name Moss Dr POA-Frank Jones President
Senior Community false
Restrictions Subdivision
Special Listing Condition None
GET MORE INFORMATION

REALTOR® | Lic# 254349







