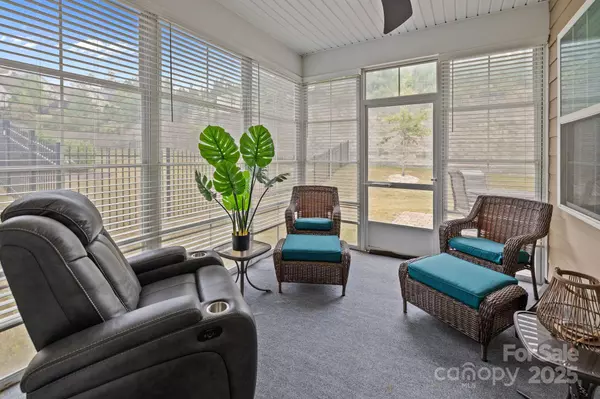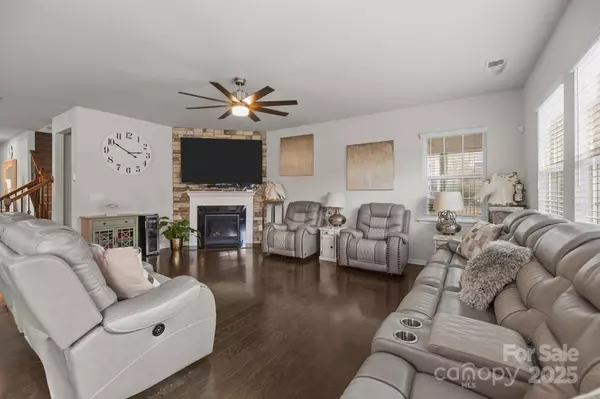
4 Beds
3 Baths
2,996 SqFt
4 Beds
3 Baths
2,996 SqFt
Key Details
Property Type Single Family Home
Sub Type Single Family Residence
Listing Status Active Under Contract
Purchase Type For Sale
Square Footage 2,996 sqft
Price per Sqft $175
Subdivision The Palisades
MLS Listing ID 4309202
Style Traditional
Bedrooms 4
Full Baths 3
HOA Fees $315/qua
HOA Y/N 1
Abv Grd Liv Area 2,996
Year Built 2019
Lot Size 0.265 Acres
Acres 0.265
Property Sub-Type Single Family Residence
Property Description
Located in the highly desirable Palisades community, this home offers a thoughtful balance of comfort, quality finishes, and everyday functionality. An open floor plan centers around a well-appointed kitchen with a large island, double ovens, gas cooktop, stainless steel appliances, upgraded cabinetry, and a walk-in pantry—ideal for both daily living and entertaining.
The main level features rich wood floors and intentional architectural details, including stone accent walls that define the dining area, breakfast nook, and gas fireplace. A sunroom provides flexible additional living space, while the screened porch with upgraded acrylic panels allows for year-round use.
The primary suite is spacious and private, with a spa-style bath and walk-in closets. The layout also includes a bonus room and a separate guest suite, offering flexibility for visitors, work-from-home needs, or additional living space. A main-level laundry room and attached two-car garage add everyday convenience.
Exterior features include cedar shake, stone, and hardboard siding, along with a backyard designed for easy entertaining—complete with extended pavers, an outdoor kitchen, and an in-ground irrigation system.
Residents of Palisades High Cliff Gardens enjoy access to community amenities such as a clubhouse, golf, fitness center, and more. This home offers a comfortable, well-designed living experience in one of the area's most sought-after neighborhoods.
Location
State NC
County Mecklenburg
Zoning MX-3
Rooms
Primary Bedroom Level Main
Main Level Bedrooms 3
Interior
Interior Features Breakfast Bar, Cable Prewire, Kitchen Island, Open Floorplan, Pantry, Split Bedroom, Walk-In Closet(s), Walk-In Pantry
Heating Forced Air, Natural Gas
Cooling Ceiling Fan(s), Central Air, Electric
Flooring Carpet, Tile, Wood
Fireplaces Type Family Room, Gas Log
Fireplace true
Appliance Dishwasher, Disposal, Double Oven, Gas Cooktop, Microwave
Laundry Laundry Room, Main Level
Exterior
Exterior Feature In-Ground Irrigation, Lawn Maintenance, Outdoor Kitchen
Garage Spaces 2.0
Community Features Clubhouse, Fitness Center, Game Court, Golf, Outdoor Pool, Playground, Recreation Area, Sidewalks, Street Lights, Tennis Court(s), Walking Trails
Utilities Available Cable Available, Cable Connected, Electricity Connected, Fiber Optics, Natural Gas, Satellite Internet Available, Wired Internet Available
Roof Type Composition
Street Surface Concrete
Porch Patio
Garage true
Building
Lot Description Cul-De-Sac, Level
Dwelling Type Site Built
Foundation Slab
Sewer Public Sewer
Water City
Architectural Style Traditional
Level or Stories One and One Half
Structure Type Cedar Shake,Hardboard Siding,Shingle/Shake,Stone
New Construction false
Schools
Elementary Schools Palisades Park
Middle Schools Southwest
High Schools Palisades
Others
HOA Name CAMS
Senior Community false
Special Listing Condition None
Virtual Tour https://www.canva.com/design/DAG1zBCbTHA/yD77bawSoPgp9ToUwxI43g/watch
GET MORE INFORMATION

REALTOR® | Lic# 254349







