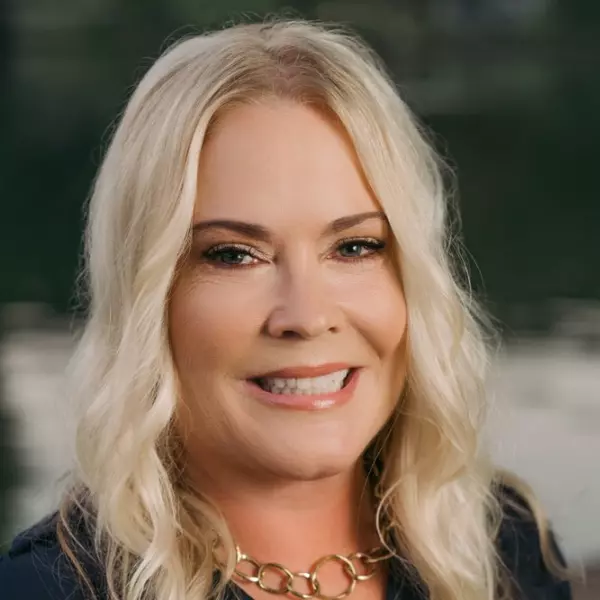
3 Beds
3 Baths
2,254 SqFt
3 Beds
3 Baths
2,254 SqFt
Open House
Sun Oct 12, 1:00pm - 3:00pm
Key Details
Property Type Single Family Home
Sub Type Single Family Residence
Listing Status Coming Soon
Purchase Type For Sale
Square Footage 2,254 sqft
Price per Sqft $235
Subdivision Cobblestone
MLS Listing ID 4309765
Style Transitional
Bedrooms 3
Full Baths 3
Construction Status Completed
HOA Fees $223/mo
HOA Y/N 1
Abv Grd Liv Area 2,254
Year Built 2010
Lot Size 6,969 Sqft
Acres 0.16
Lot Dimensions 7x27x27x142x33x22x125
Property Sub-Type Single Family Residence
Property Description
This exquisite home offers the perfect blend of luxury and functionality, featuring a gourmet kitchen with a gas cooktop, double oven, granite countertops and elegant finishes. The oversize primary suite on the main level provides convenience and privacy, while a full second-floor suite adds the perfect retreat for guests or family.
Enjoy beautiful details throughout — a grand entrance with soaring 10-foot ceilings and elegant arches, plantation shutters, hardwoods throughout much of the downstairs and a cozy fireplace for relaxing evenings.
The epoxy-finished garage includes a utility sink, and lawn maintenance is included for easy living. Outdoor living shines with a screened porch, custom retaining wall, and a flat backyard with tranquil pond views. The irrigation system keeps the front and back lawns lush year-round.
Nestled on a quiet cul-de-sac with county taxes only, this community also offers a pool and clubhouse and is ideally located just a short drive to restaurants, shopping, Ballantyne, Waxhaw, Fort Mill and Tega Cay.
Welcome Home!
Location
State SC
County Lancaster
Zoning PDD
Rooms
Main Level Bedrooms 2
Interior
Interior Features Breakfast Bar, Entrance Foyer, Kitchen Island, Open Floorplan, Pantry, Split Bedroom, Walk-In Closet(s)
Heating Central
Cooling Ceiling Fan(s), Central Air, Zoned
Flooring Carpet, Hardwood, Tile
Fireplaces Type Gas Log, Living Room
Fireplace true
Appliance Dishwasher, Disposal, Double Oven, Gas Cooktop, Gas Water Heater, Microwave, Plumbed For Ice Maker, Refrigerator with Ice Maker, Washer/Dryer
Laundry Laundry Room, Main Level
Exterior
Garage Spaces 2.0
Community Features Cabana, Clubhouse, Outdoor Pool, Picnic Area, Sidewalks, Street Lights
Roof Type Shingle
Street Surface Concrete,Paved
Porch Front Porch, Rear Porch, Screened
Garage true
Building
Lot Description Level
Dwelling Type Site Built
Foundation Slab
Builder Name Standard Pacific
Sewer County Sewer
Water County Water
Architectural Style Transitional
Level or Stories One and One Half
Structure Type Stone Veneer,Vinyl
New Construction false
Construction Status Completed
Schools
Elementary Schools Harrisburg
Middle Schools Indian Land
High Schools Indian Land
Others
HOA Name Braesel Management
Senior Community false
Acceptable Financing Cash, Conventional, FHA, VA Loan
Listing Terms Cash, Conventional, FHA, VA Loan
Special Listing Condition None
Virtual Tour https://vimeo.com/user177831674/review/1125486212/2308fc9d41
GET MORE INFORMATION

REALTOR® | Lic# 254349







