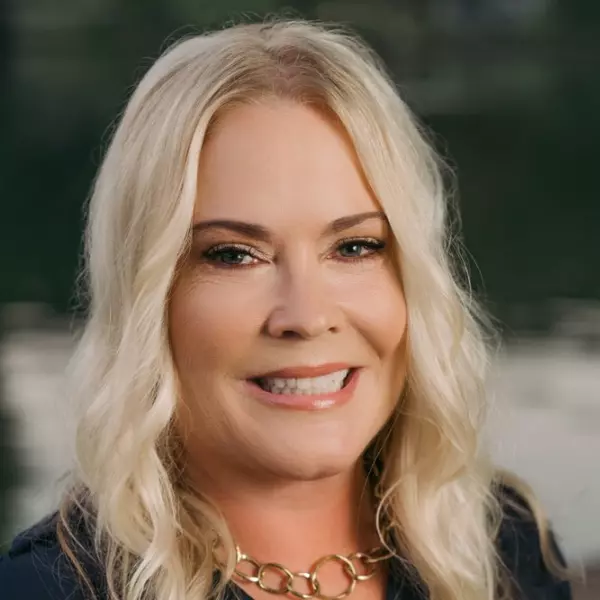
3 Beds
2 Baths
1,196 SqFt
3 Beds
2 Baths
1,196 SqFt
Key Details
Property Type Single Family Home
Sub Type Single Family Residence
Listing Status Active
Purchase Type For Sale
Square Footage 1,196 sqft
Price per Sqft $384
MLS Listing ID 4309617
Style Ranch
Bedrooms 3
Full Baths 2
Abv Grd Liv Area 1,196
Year Built 1962
Lot Size 9,147 Sqft
Acres 0.21
Lot Dimensions 88x90x31x117x50
Property Sub-Type Single Family Residence
Property Description
The current owner has made many updates (see attached list).
The Property is in a subdivision, the CCRs are not currently enforced and have not been enforced since the current owner purchased the property. There is no HOA fee.
Walking distance to Ecusta Trail, Trailside Brewery, Ecusta Market and Cafe, Osceola Lake and a 5 minute drive or 30 minute walk to downtown Hendersonville.
Exterior Paint, New Roof, New Garage Door, New Back Porch Aluminum Awning (All done in 2025)
New Sewer Line, New Cypress Fence, Newly Sealed Chimney and Custom Stainless Steal Cap (All done in 2024)
Updated Electrical, New Water Heater (All done in 2018)
Original MCM Kitchen Counters and Cabinets, Custom Cherry Wood Open Shelving in Kitchen, Custom Oak Open Shelving and Mantle Around Working Fireplace, Red Oak Hardwood Floors , Sustainable Marmoleum Flooring in Kitchen and Dining Area, Garage Storage and Workbench, Two Raised Garden Beds, Rain Barrels and Composter, Pollinator Gardens, Native Shrubs and Trees (including elderberry and mulberry), Radon Unit, Commercial Dehumidifier in Crawl Space, Annual Moisture and Pest Control Maintenance (transferrable to new owner)
Location
State NC
County Henderson
Zoning Cities
Rooms
Main Level Bedrooms 3
Main Level Bedroom(s)
Main Level Bedroom(s)
Main Level Primary Bedroom
Main Level Bathroom-Full
Main Level Dining Room
Main Level Bathroom-Full
Main Level Kitchen
Main Level Living Room
Interior
Heating Natural Gas
Cooling Central Air
Flooring Wood
Fireplaces Type Living Room
Fireplace true
Appliance Dishwasher, Exhaust Hood, Gas Cooktop, Gas Oven
Laundry In Garage
Exterior
Exterior Feature Rainwater Catchment
Garage Spaces 2.0
Fence Back Yard, Fenced, Wood
Utilities Available Cable Available, Electricity Connected, Natural Gas, Underground Utilities
Roof Type Shingle
Street Surface Asphalt,Concrete
Porch Covered, Front Porch, Patio, Rear Porch
Garage true
Building
Lot Description Corner Lot, Level, Wooded
Dwelling Type Site Built
Foundation Crawl Space
Sewer Public Sewer
Water City
Architectural Style Ranch
Level or Stories One
Structure Type Wood
New Construction false
Schools
Elementary Schools Bruce Drysdale
Middle Schools Hendersonville
High Schools Hendersonville
Others
Senior Community false
Acceptable Financing Cash, Conventional, FHA, VA Loan
Listing Terms Cash, Conventional, FHA, VA Loan
Special Listing Condition None
GET MORE INFORMATION

REALTOR® | Lic# 254349







