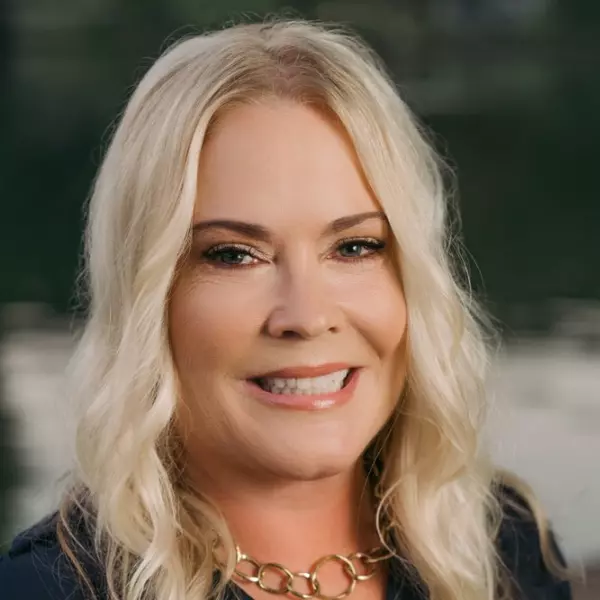
4 Beds
4 Baths
2,708 SqFt
4 Beds
4 Baths
2,708 SqFt
Key Details
Property Type Single Family Home
Sub Type Single Family Residence
Listing Status Coming Soon
Purchase Type For Sale
Square Footage 2,708 sqft
Price per Sqft $195
Subdivision Cantrell Hills
MLS Listing ID 4304953
Style Farmhouse
Bedrooms 4
Full Baths 3
Half Baths 1
Construction Status Completed
HOA Fees $362/Semi-Annually
HOA Y/N 1
Abv Grd Liv Area 2,708
Year Built 2023
Lot Size 6,098 Sqft
Acres 0.14
Property Sub-Type Single Family Residence
Property Description
Step inside to an open floor plan where light pours through upgraded fixtures, highlighting the tall ceilings, beautiful trim package, and window treatments throughout. The heart of the home is a gourmet kitchen featuring gas appliances, a walk-in pantry, and a large island that flows seamlessly into the cozy living room with a gas fireplace—an ideal space for both everyday living and entertaining. A formal dining room adds a touch of sophistication for special gatherings.
With two primary suites, one on the main level and one upstairs—plus two additional bedrooms, this home offers flexible living options. Upstairs you'll also find an ample flex space, perfect for a home office, playroom, or media area.
Smart home features provide modern convenience, while the garage boasts extensive storage with overhead racks for organization. Outside, enjoy a privacy-fenced backyard with an extended paver patio, perfect for entertaining or relaxing in your private retreat. The owners have thoughtfully added a French drain system to ensure peace of mind, along with a fresh exterior paint in 2024 for a crisp, polished look.
Located just minutes from the charm of downtown Hendersonville, local parks, hiking trails, and shopping, this home truly has it all. This is a corporate relocation and is priced to sell. Owner is offering a $7500 closing credit with an appropriate offer and there is no due diligence fee required on this home!! Call today for an appointment!
Location
State NC
County Henderson
Zoning cities
Rooms
Main Level Bedrooms 1
Main Level Dining Room
Main Level Kitchen
Upper Level Bedroom(s)
Upper Level Flex Space
Main Level Living Room
Main Level Primary Bedroom
Main Level Bathroom-Half
Main Level Bathroom-Full
Main Level Laundry
Upper Level Bedroom(s)
Upper Level Primary Bedroom
Upper Level Bathroom-Full
Upper Level Bathroom-Full
Interior
Interior Features Entrance Foyer, Kitchen Island, Open Floorplan, Pantry, Walk-In Closet(s), Walk-In Pantry
Heating Electric, Heat Pump
Cooling Central Air, Heat Pump
Flooring Vinyl
Fireplaces Type Gas, Gas Vented, Living Room
Fireplace true
Appliance Dishwasher, Gas Range, Gas Water Heater, Plumbed For Ice Maker, Refrigerator
Laundry Laundry Room
Exterior
Garage Spaces 2.0
Fence Back Yard, Privacy
Utilities Available Cable Available, Electricity Connected, Fiber Optics, Natural Gas, Underground Power Lines, Underground Utilities, Wired Internet Available
View Mountain(s)
Roof Type Shingle
Street Surface Concrete,Paved
Porch Covered, Front Porch, Patio
Garage true
Building
Lot Description Cleared, Level, Views
Dwelling Type Site Built
Foundation Slab
Builder Name DR Horton
Sewer Public Sewer
Water City
Architectural Style Farmhouse
Level or Stories Two
Structure Type Brick Partial,Cedar Shake,Hardboard Siding
New Construction false
Construction Status Completed
Schools
Elementary Schools Clear Creek
Middle Schools Hendersonville
High Schools Hendersonville
Others
HOA Name William Douglas Management
Senior Community false
Restrictions Other - See Remarks
Acceptable Financing Cash, Conventional, FHA, VA Loan
Listing Terms Cash, Conventional, FHA, VA Loan
Special Listing Condition Relocation
GET MORE INFORMATION

REALTOR® | Lic# 254349


