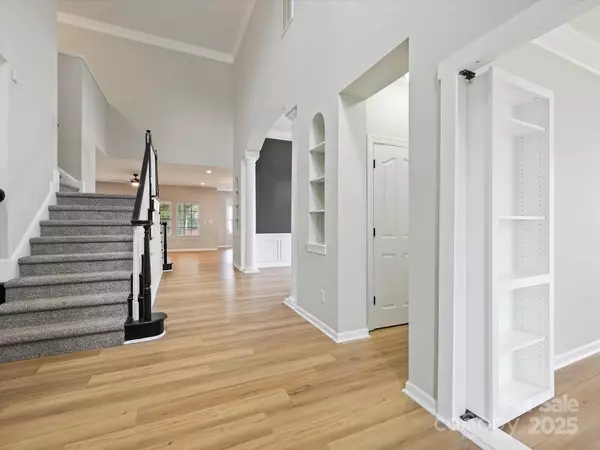
4 Beds
3 Baths
3,245 SqFt
4 Beds
3 Baths
3,245 SqFt
Key Details
Property Type Single Family Home
Sub Type Single Family Residence
Listing Status Coming Soon
Purchase Type For Sale
Square Footage 3,245 sqft
Price per Sqft $166
Subdivision Huntington Forest
MLS Listing ID 4304935
Style Transitional
Bedrooms 4
Full Baths 3
HOA Fees $148/qua
HOA Y/N 1
Abv Grd Liv Area 3,245
Year Built 2004
Lot Size 0.348 Acres
Acres 0.348
Property Sub-Type Single Family Residence
Property Description
Enjoy the outdoors year-round in the three-season room (2023) overlooking the large, flat, fenced backyard—perfect for play, pets, or gatherings. Take advantage of reduced monthly utility costs with solar panels (2022). (Lease transferrable to new homeowners.) Huntington Forest residents enjoy outstanding amenities, including a clubhouse, pool, playground, recreation areas, sidewalks, and scenic walking trails.
Location
State NC
County Mecklenburg
Zoning R-3(CD)
Rooms
Main Level Bedrooms 1
Main Level Dining Room
Main Level Living Room
Main Level Breakfast
Main Level Kitchen
Upper Level Bathroom-Full
Upper Level Bedroom(s)
Interior
Interior Features Attic Stairs Pulldown, Breakfast Bar, Built-in Features, Garden Tub, Kitchen Island, Open Floorplan, Walk-In Closet(s), Walk-In Pantry
Heating Forced Air, Natural Gas
Cooling Ceiling Fan(s), Central Air
Flooring Carpet, Vinyl
Fireplaces Type Gas Log, Great Room
Fireplace true
Appliance Dishwasher, Disposal, Gas Cooktop, Gas Water Heater, Microwave, Refrigerator, Washer/Dryer
Laundry Laundry Room, Main Level
Exterior
Garage Spaces 2.0
Fence Fenced
Community Features Clubhouse, Outdoor Pool, Playground, Recreation Area, Sidewalks, Walking Trails
Utilities Available Natural Gas, Solar, Other - See Remarks
Roof Type Shingle
Street Surface Concrete,Paved
Porch Enclosed
Garage true
Building
Lot Description Cul-De-Sac, Wooded
Dwelling Type Site Built
Foundation Slab
Sewer Public Sewer
Water City
Architectural Style Transitional
Level or Stories Two
Structure Type Brick Partial,Vinyl
New Construction false
Schools
Elementary Schools Lake Wylie
Middle Schools Southwest
High Schools Palisades
Others
HOA Name Red Rock Management
Senior Community false
Acceptable Financing Cash, Conventional, FHA, VA Loan
Listing Terms Cash, Conventional, FHA, VA Loan
Special Listing Condition None
Virtual Tour https://wehaveashowing.com/11012-Southfield-Dr
GET MORE INFORMATION

REALTOR® | Lic# 254349







