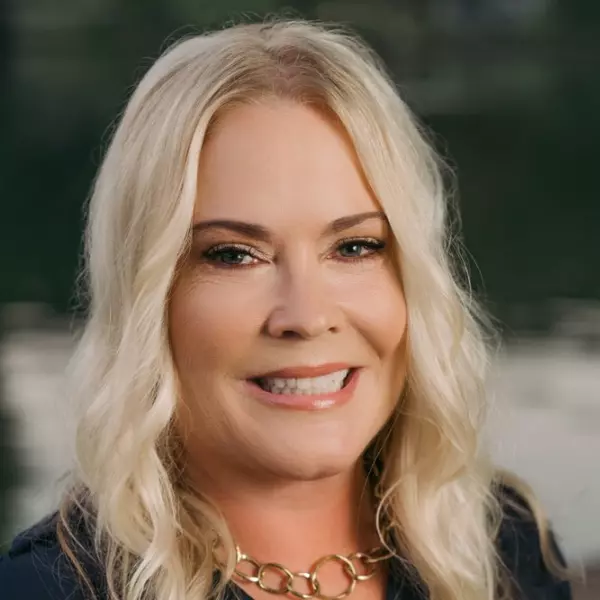
3 Beds
3 Baths
3,608 SqFt
3 Beds
3 Baths
3,608 SqFt
Key Details
Property Type Single Family Home
Sub Type Single Family Residence
Listing Status Active
Purchase Type For Sale
Square Footage 3,608 sqft
Price per Sqft $228
Subdivision Carriage Park
MLS Listing ID 4304196
Style Traditional
Bedrooms 3
Full Baths 2
Half Baths 1
HOA Fees $2,370/ann
HOA Y/N 1
Abv Grd Liv Area 1,962
Year Built 2009
Lot Size 5,227 Sqft
Acres 0.12
Property Sub-Type Single Family Residence
Property Description
charming covered front porch to the spacious, light-filled interior, this residence offers comfort, style,
and functionality at every turn. The open-concept layout features an elegant great room with a cozy fireplace—ideal for both everyday living and entertaining. The kitchen is a chef's dream, outfitted with rich cherry cabinetry, granite countertops, and plenty of prep space. Just off the main living area, the all-season sunroom—with its own gas fireplace and scenic views—invites year-round relaxation. Step outside to the covered back deck, perfect for enjoying the outdoors in any weather. The main-level primary suite includes an expansive walk-in closet and a bath with dual vanities and a large walk-in shower. A dedicated office with custom built-ins adds convenience and sophistication. Downstairs, the finished lower level offers incredible flexibility, featuring a spacious family room, a craft room with durable epoxy flooring, a workshop, two additional bedrooms (including one with stunning epoxy flooring), and a full bath. Residents of Carriage Park enjoy access to a clubhouse, indoor pool, tennis courts, and more. Located just minutes from shopping, dining, and everyday essentials, this home offers the perfect blend of peaceful living and urban convenience.
Location
State NC
County Henderson
Zoning R2
Rooms
Basement Basement Shop, Exterior Entry, Finished, Interior Entry, Storage Space, Walk-Out Access, Walk-Up Access
Main Level Bedrooms 1
Main Level, 13' 9" X 15' 8" Primary Bedroom
Main Level, 14' 2" X 18' 11" Great Room
Main Level, 13' 6" X 11' 11" Kitchen
Basement Level, 15' 9" X 16' 1" Bedroom(s)
Basement Level, 11' 11" X 11' 9" Bedroom(s)
Basement Level, 16' 6" X 24' 0" Family Room
Main Level, 16' 6" X 14' 8" Sitting
Main Level, 11' 11" X 10' 0" Dining Room
Basement Level, 10' 10" X 13' 7" Bonus Room
Interior
Interior Features Attic Stairs Pulldown, Breakfast Bar, Built-in Features, Entrance Foyer, Open Floorplan, Pantry
Heating Forced Air, Natural Gas
Cooling Central Air
Flooring Carpet, Tile, Wood, Other - See Remarks
Fireplaces Type Den, Family Room, Great Room
Fireplace true
Appliance Dishwasher, Electric Oven, Electric Range, Gas Water Heater, Microwave, Refrigerator, Tankless Water Heater, Washer/Dryer
Laundry Main Level, Sink
Exterior
Garage Spaces 2.0
Pool Indoor
Community Features Clubhouse, Gated, Pond, Street Lights, Tennis Court(s)
View Long Range, Year Round
Roof Type Shingle
Street Surface Concrete,Paved
Porch Covered, Deck, Front Porch
Garage true
Building
Lot Description Level, Views
Dwelling Type Site Built
Foundation Basement
Sewer Public Sewer
Water City
Architectural Style Traditional
Level or Stories One
Structure Type Hardboard Siding
New Construction false
Schools
Elementary Schools Bruce Drysdale
Middle Schools Rugby
High Schools West Henderson
Others
Senior Community false
Acceptable Financing Cash, Conventional
Listing Terms Cash, Conventional
Special Listing Condition None
GET MORE INFORMATION

REALTOR® | Lic# 254349







