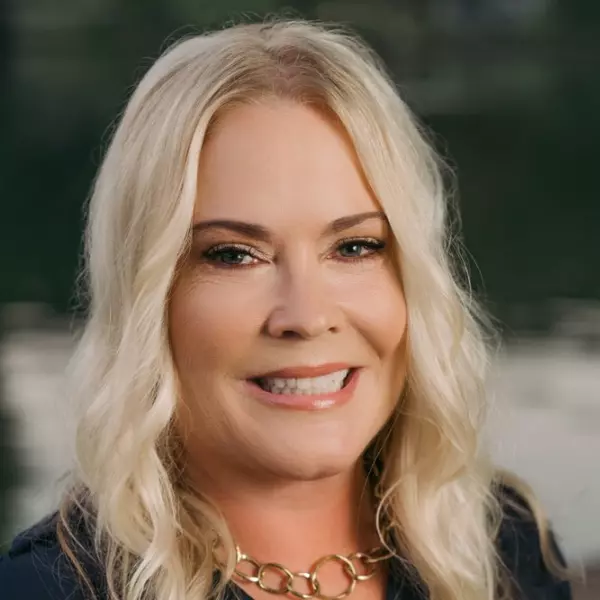
3 Beds
2 Baths
1,404 SqFt
3 Beds
2 Baths
1,404 SqFt
Key Details
Property Type Single Family Home
Sub Type Single Family Residence
Listing Status Pending
Purchase Type For Sale
Square Footage 1,404 sqft
Price per Sqft $175
Subdivision West Palm Acres
MLS Listing ID 4302983
Bedrooms 3
Full Baths 1
Half Baths 1
Abv Grd Liv Area 1,404
Year Built 1973
Lot Size 0.340 Acres
Acres 0.34
Property Sub-Type Single Family Residence
Property Description
-Solar panels (paid off), new cabinets, new granite counter tops AND Corian island, new water heater w/ timer and sensors (2yr), Door combination (front door), new vinyl plank flooring, covered back porch addition (2yr), back porch has recess dimmable lighting (2yr), newly painted (9/17/25), all appliances will convey (no dishwasher), all lighting fixtures new except ceiling fan lighting (2yr), dimmable recess lighting in living room and den (2yr), bathroom exhaust fan Bluetooth, all blinds will convey, no HOA, no restrictions, California closets as well as a updated kitchen plan with Corian island topping off stunning design.
Again, great opportunity to call this home, come by and take a look!
Location
State NC
County Gaston
Zoning R1
Rooms
Main Level Bedrooms 3
Main Level Bedroom(s)
Main Level Primary Bedroom
Main Level Bedroom(s)
Main Level Bathroom-Half
Main Level Bathroom-Full
Main Level Living Room
Main Level Dining Room
Main Level Kitchen
Main Level Laundry
Main Level Family Room
Interior
Heating Electric, Forced Air
Cooling Central Air, Electric
Flooring Carpet, Vinyl
Fireplace false
Appliance Convection Microwave, Convection Oven, Electric Cooktop, Electric Oven, Electric Range, Electric Water Heater, Microwave, Refrigerator with Ice Maker, Self Cleaning Oven, Washer/Dryer
Laundry Electric Dryer Hookup, Laundry Room, Main Level, Washer Hookup
Exterior
Fence Back Yard, Fenced
Utilities Available Electricity Connected, Solar
Roof Type Architectural Shingle
Street Surface Concrete,Paved
Porch Covered, Patio, Rear Porch
Garage false
Building
Dwelling Type Site Built
Foundation Crawl Space
Sewer Septic Installed
Water Community Well
Level or Stories One
Structure Type Brick Full,Vinyl
New Construction false
Schools
Elementary Schools Chapel Grove
Middle Schools Southwest
High Schools Hunter Huss
Others
Senior Community false
Acceptable Financing Cash, Conventional, FHA, USDA Loan, VA Loan
Listing Terms Cash, Conventional, FHA, USDA Loan, VA Loan
Special Listing Condition None
GET MORE INFORMATION

REALTOR® | Lic# 254349







