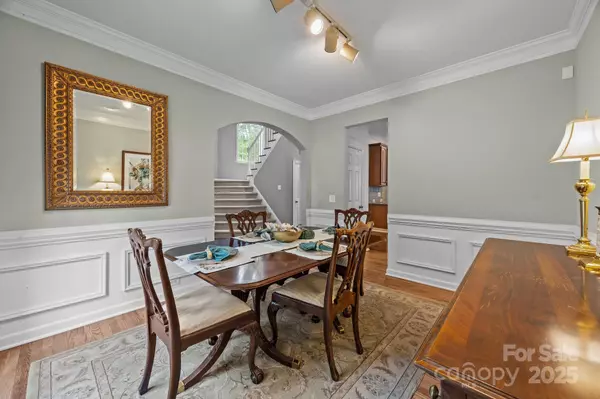
6 Beds
4 Baths
3,471 SqFt
6 Beds
4 Baths
3,471 SqFt
Key Details
Property Type Single Family Home
Sub Type Single Family Residence
Listing Status Active
Purchase Type For Sale
Square Footage 3,471 sqft
Price per Sqft $237
Subdivision Nottingham Estates
MLS Listing ID 4298603
Style Traditional
Bedrooms 6
Full Baths 4
HOA Fees $135/qua
HOA Y/N 1
Abv Grd Liv Area 3,471
Year Built 2002
Lot Size 0.260 Acres
Acres 0.26
Property Sub-Type Single Family Residence
Property Description
Thoughtful main-floor spaces make daily life seamless: a formal dining room for celebrations, a flexible front room ideal for a polished home office, a private guest suite with a full bath, and a conveniently placed laundry. Upstairs, your primary retreat awaits—tray ceiling, cozy fireplace, spa-style bath, and a generous walk-in closet—an exhale at the end of every day. Four additional bedrooms, including a versatile bonus room, offer room to grow, create, and host with ease.
With light in all the right places and space for every need, this home blends comfort, style, and convenience into one exceptional package. Come in, feel the flow, and imagine your life here.
Location
State NC
County Mecklenburg
Zoning N1-A
Rooms
Main Level Bedrooms 1
Main Level Breakfast
Main Level Dining Room
Main Level Kitchen
Main Level Family Room
Main Level Living Room
Main Level Bathroom-Full
Main Level Bedroom(s)
Main Level Laundry
Upper Level Bathroom-Full
Upper Level Bedroom(s)
Upper Level Bedroom(s)
Upper Level Primary Bedroom
Upper Level Bedroom(s)
Upper Level Bathroom-Full
Upper Level Bed/Bonus
Upper Level Bathroom-Full
Interior
Interior Features Breakfast Bar, Entrance Foyer, Garden Tub, Kitchen Island, Open Floorplan, Pantry, Walk-In Closet(s)
Heating Forced Air, Natural Gas
Cooling Ceiling Fan(s), Central Air
Flooring Carpet, Tile, Wood
Fireplaces Type Family Room, Gas, Primary Bedroom
Fireplace true
Appliance Dishwasher, Disposal, Double Oven, Electric Cooktop, Electric Oven, Refrigerator
Laundry Main Level
Exterior
Exterior Feature In-Ground Irrigation
Garage Spaces 2.0
Community Features Street Lights, Walking Trails
Utilities Available Cable Available, Cable Connected, Electricity Connected, Fiber Optics, Natural Gas
Roof Type Architectural Shingle
Street Surface Concrete
Porch Deck
Garage true
Building
Lot Description Corner Lot, Cul-De-Sac
Dwelling Type Site Built
Foundation Crawl Space
Sewer Public Sewer
Water City
Architectural Style Traditional
Level or Stories Two
Structure Type Brick Partial,Hard Stucco,Vinyl
New Construction false
Schools
Elementary Schools Mckee Road
Middle Schools Jay M. Robinson
High Schools Providence
Others
Senior Community false
Acceptable Financing Cash, Conventional
Listing Terms Cash, Conventional
Special Listing Condition None
Virtual Tour https://www.canva.com/design/DAG0p0MUpzE/1iUz4GBHXJBMqSC3hVyD4Q/watch
GET MORE INFORMATION

REALTOR® | Lic# 254349







