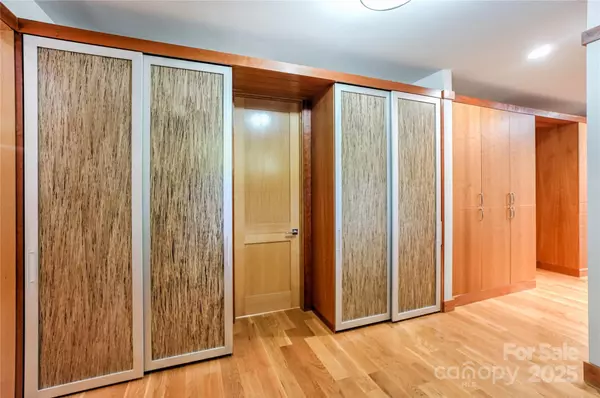
3 Beds
4 Baths
3,085 SqFt
3 Beds
4 Baths
3,085 SqFt
Key Details
Property Type Single Family Home
Sub Type Single Family Residence
Listing Status Active Under Contract
Purchase Type For Sale
Square Footage 3,085 sqft
Price per Sqft $322
Subdivision Anniston
MLS Listing ID 4294265
Style Arts and Crafts,Contemporary,Modern
Bedrooms 3
Full Baths 3
Half Baths 1
HOA Fees $570/Semi-Annually
HOA Y/N 1
Abv Grd Liv Area 3,085
Year Built 2013
Lot Size 1.885 Acres
Acres 1.885
Property Sub-Type Single Family Residence
Property Description
Location
State NC
County Iredell
Zoning RA
Rooms
Guest Accommodations Main Level
Main Level Bedrooms 1
Main Level Primary Bedroom
Main Level Kitchen
Main Level Bathroom-Full
Main Level Dining Area
Main Level Living Room
Main Level Bathroom-Full
Main Level Office
Main Level Bathroom-Half
Main Level Den
Main Level Bar/Entertainment
Upper Level Bedroom(s)
Upper Level Bedroom(s)
Main Level Laundry
Upper Level Bathroom-Full
Upper Level Loft
Main Level Sunroom
Interior
Interior Features Built-in Features, Drop Zone, Entrance Foyer, Garden Tub, Kitchen Island, Open Floorplan, Pantry, Storage, Walk-In Closet(s)
Heating Electric, Forced Air, Heat Pump
Cooling Ceiling Fan(s), Central Air
Flooring Tile, Wood
Fireplaces Type Gas Vented, Living Room
Fireplace true
Appliance Dishwasher, Electric Oven, Exhaust Hood, Filtration System, Gas Cooktop, Plumbed For Ice Maker, Self Cleaning Oven
Laundry Electric Dryer Hookup, Inside, Laundry Room, Main Level, Washer Hookup
Exterior
Exterior Feature In-Ground Irrigation
Garage Spaces 3.0
Fence Back Yard, Fenced, Partial
Community Features Walking Trails
Roof Type Metal
Street Surface Concrete,Paved
Porch Front Porch, Rear Porch, Other - See Remarks
Garage true
Building
Lot Description Private, Wooded
Dwelling Type Site Built
Foundation Crawl Space
Sewer Private Sewer
Water Well
Architectural Style Arts and Crafts, Contemporary, Modern
Level or Stories One and One Half
Structure Type Fiber Cement,Hardboard Siding
New Construction false
Schools
Elementary Schools Coddle Creek
Middle Schools Woodland Heights
High Schools Lake Norman
Others
HOA Name Red Rock Mgt
Senior Community false
Restrictions Architectural Review
Acceptable Financing Cash, Conventional
Listing Terms Cash, Conventional
Special Listing Condition None
GET MORE INFORMATION

REALTOR® | Lic# 254349







