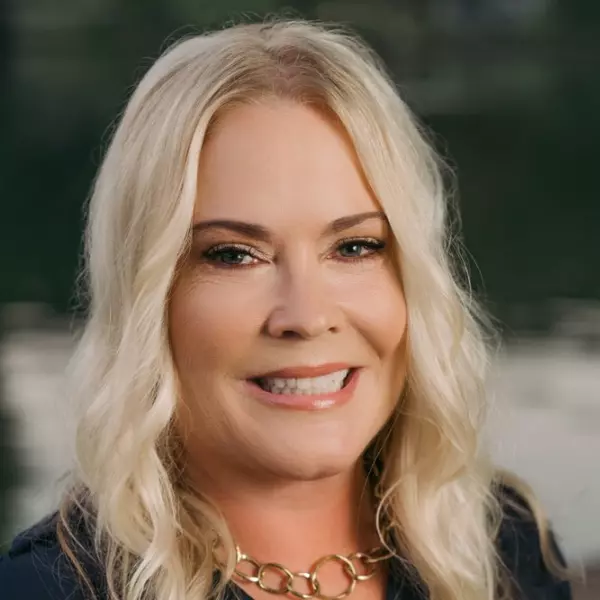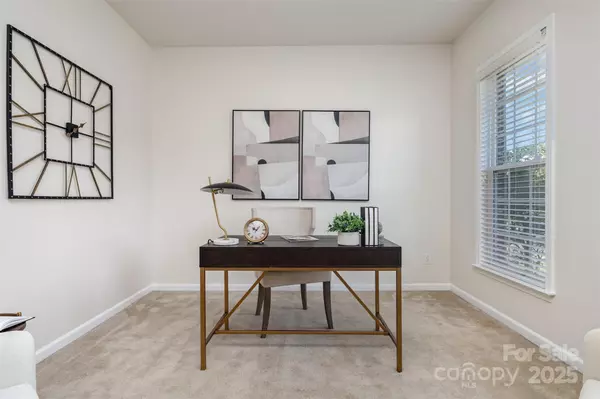
4 Beds
3 Baths
2,801 SqFt
4 Beds
3 Baths
2,801 SqFt
Open House
Sat Nov 08, 11:00am - 2:00pm
Sun Nov 09, 3:00pm - 5:00pm
Key Details
Property Type Single Family Home
Sub Type Single Family Residence
Listing Status Active
Purchase Type For Sale
Square Footage 2,801 sqft
Price per Sqft $248
Subdivision Reavencrest
MLS Listing ID 4296368
Bedrooms 4
Full Baths 2
Half Baths 1
HOA Fees $219/qua
HOA Y/N 1
Abv Grd Liv Area 2,801
Year Built 2003
Lot Size 9,844 Sqft
Acres 0.226
Property Sub-Type Single Family Residence
Property Description
The home has been priced well below market value to allow buyers the flexibility to make their own design choices whether that means updating flooring, remodeling a bathroom, or customizing finishes to suit their personal style. The seller has priced this home with renovation potential in mind and will not be offering additional concessions at this reduced price.
Don't miss this opportunity to own a spacious, quality-built home in the sought-after Reavencrest community featuring top-rated schools, resort-style amenities, and a convenient location near Stonecrest and Ballantyne shopping and dining. Recent feedback has been excellent! Buyers are loving the floor plan, new granite countertops, new appliances, and fresh interior paint. This Pulte-built home offers 4 bedrooms, 2.5 baths, plus a large bonus room that can easily serve as a fifth bedroom, media room, or home gym. The main level includes a welcoming family room open to the kitchen, a formal dining room, and a private study perfect for working from home. Enjoy the privacy of a corner lot on a quiet cul-de-sac street.
BONUS: A $7,000 lender credit is available and can be applied toward closing costs—contact the listing agent or your Realtor for details. Schedule your private showing today and explore all the possibilities this Reavencrest home has to offer!
Location
State NC
County Mecklenburg
Zoning N1-A
Rooms
Main Level Bathroom-Half
Main Level Breakfast
Main Level Dining Room
Upper Level Primary Bedroom
Main Level Kitchen
Main Level Living Room
Upper Level Bedroom(s)
Upper Level Bathroom-Full
Upper Level Bed/Bonus
Interior
Interior Features Attic Stairs Pulldown, Entrance Foyer, Kitchen Island, Pantry, Walk-In Closet(s)
Heating Central
Cooling Ceiling Fan(s), Central Air
Flooring Carpet, Linoleum, Tile, Wood
Fireplaces Type Den, Gas
Fireplace true
Appliance Dishwasher, Disposal, Dryer, Electric Oven, Microwave, Refrigerator, Washer/Dryer
Laundry Main Level
Exterior
Garage Spaces 2.0
Community Features Outdoor Pool, Playground, Recreation Area, Sidewalks, Tennis Court(s)
Street Surface Concrete,Paved
Porch Covered, Patio
Garage true
Building
Lot Description End Unit, Level
Dwelling Type Site Built
Foundation Slab
Builder Name Pulte
Sewer Public Sewer
Water City
Level or Stories Two
Structure Type Brick Partial,Vinyl
New Construction false
Schools
Elementary Schools Polo Ridge
Middle Schools J.M. Robinson
High Schools Ballantyne Ridge
Others
HOA Name CAMS
Senior Community false
Restrictions Other - See Remarks
Acceptable Financing Cash, Conventional, FHA, VA Loan
Listing Terms Cash, Conventional, FHA, VA Loan
Special Listing Condition None
Virtual Tour https://listings.nextdoorphotos.com/vd/209134166
GET MORE INFORMATION

REALTOR® | Lic# 254349







