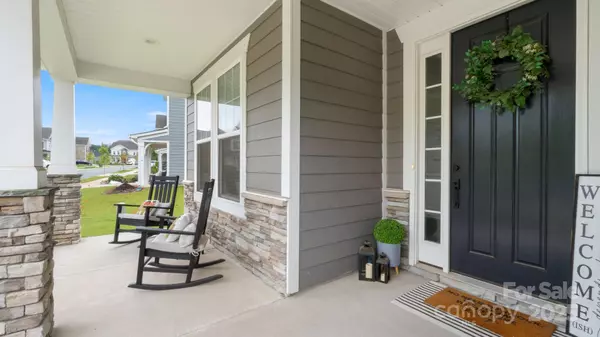5 Beds
4 Baths
3,151 SqFt
5 Beds
4 Baths
3,151 SqFt
Key Details
Property Type Single Family Home
Sub Type Single Family Residence
Listing Status Pending
Purchase Type For Sale
Square Footage 3,151 sqft
Price per Sqft $220
Subdivision Massey
MLS Listing ID 4295278
Bedrooms 5
Full Baths 4
HOA Fees $550/mo
HOA Y/N 1
Abv Grd Liv Area 3,151
Year Built 2022
Lot Size 7,840 Sqft
Acres 0.18
Property Sub-Type Single Family Residence
Property Description
Step inside and you'll be greeted by a welcoming foyer that flows into spacious, open living areas filled with natural light. The chef's kitchen is a true centerpiece, featuring a large island, Quartz countertops, stainless steel appliances, ample cabinetry, and a walk-in pantry. The kitchen opens seamlessly to the dining room and family room. creating an ideal layout for entertaining and everyday living.
A bright sunroom off the main living space offers the perfect spot to enjoy your morning coffee, relax with a book, or gather with friends while overlooking the backyard.
With five bedrooms and four full bathrooms, there's room for everyone. The main floor includes a versatile guest suite with a full bath, ideal for visitors or a private home office. Upstairs, the luxurious owner's suite features a spa-like bath with dual vanities, soaking tub, oversized shower, and 2 generous walk-in closets. Three additional bedrooms and two more full baths provide plenty of space for family or guests. A spacious loft area upstairs adds flexibility for a playroom, media space, or second living area.
Outside, the fenced yard offers privacy and security, perfect for pets, play, and outdoor entertaining. Whether you're hosting a summer cookout or simply enjoying a quiet evening, this backyard is ready for it all.
Living in Massey means more than just owning a beautiful home—you'll enjoy resort-style amenities including a clubhouse, swimming pools and playgrounds, all while being close to top-rated schools, shopping, dining, and commuter routes.
Don't miss this opportunity to own a move-in ready Waverly floor plan in one of the area's most desirable communities!
Location
State SC
County York
Zoning res
Rooms
Main Level Bedrooms 1
Main Level Bathroom-Full
Main Level Bedroom(s)
Main Level Kitchen
Main Level Family Room
Main Level Dining Room
Main Level Sunroom
Upper Level Primary Bedroom
Upper Level Bedroom(s)
Upper Level Bathroom-Full
Upper Level Bathroom-Full
Upper Level Bathroom-Full
Upper Level Bedroom(s)
Upper Level Bedroom(s)
Upper Level Laundry
Upper Level Loft
Interior
Heating Central
Cooling Central Air
Fireplace true
Appliance Convection Oven, Dishwasher, Disposal, Double Oven, Exhaust Fan, Exhaust Hood, Gas Cooktop, Ice Maker, Microwave, Oven, Plumbed For Ice Maker, Refrigerator with Ice Maker, Tankless Water Heater, Wall Oven
Laundry Laundry Room
Exterior
Garage Spaces 2.0
Fence Back Yard
Street Surface Concrete,Paved
Garage true
Building
Dwelling Type Site Built
Foundation Slab
Sewer Public Sewer
Water City
Level or Stories Two
Structure Type Hardboard Siding,Stone
New Construction false
Schools
Elementary Schools Dobys Bridge
Middle Schools Forest Creek
High Schools Catawba Ridge
Others
Senior Community false
Special Listing Condition None
GET MORE INFORMATION
REALTOR® | Lic# 254349







