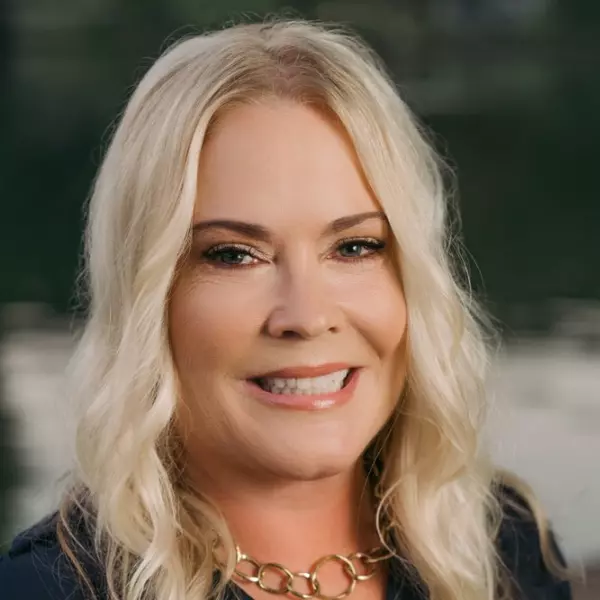
4 Beds
3 Baths
3,289 SqFt
4 Beds
3 Baths
3,289 SqFt
Key Details
Property Type Single Family Home
Sub Type Single Family Residence
Listing Status Active
Purchase Type For Sale
Square Footage 3,289 sqft
Price per Sqft $250
MLS Listing ID 4264071
Style Farmhouse
Bedrooms 4
Full Baths 3
Construction Status Completed
Abv Grd Liv Area 3,289
Year Built 2025
Lot Size 0.610 Acres
Acres 0.61
Property Sub-Type Single Family Residence
Property Description
Let's hit the highlights.
Main-floor living with both a guest suite and primary suite downstairs.
True 3-car garage — not one of those “technically three but really two” setups.
Gorgeous countertops throughout (I picked them out myself — you'll see why I'm obsessed).
Large covered back porch overlooking nature, not other houses.
NO HOA. Yep, you've got neighbors on one side, a neighborhood feel, but no one telling you what color your shutters should be.
Walkable to downtown Waxhaw and Waxhaw Elementary.
Mature trees, a long driveway, and plenty of room to breathe.
Two-story great room with large picture windows showing (once again) nature — not rooftops.
Bright kitchen with white cabinets, quartz counters, and tons of workspace.
Spacious bonus room perfect for a home office, playroom, or media space.
Now, let's be real — why is this home still on the market?
The market isn't exactly skipping along right now, and we've heard two consistent bits of feedback:
There's not space for a pool. True. But let's be honest — that also means no endless maintenance, and more weekends to actually enjoy your home.
There's a historic cemetery next door. Yep, that's true too. The property borders a small, well-kept historic cemetery that's part of Waxhaw's charm and history. It's quiet (obviously), beautifully maintained, and offers a peaceful buffer that guarantees you'll never have anything built on that side. In other words: permanent privacy and serenity. No loud neighbors, no unruly yards, no late-night parties. Just calm, green space.
So if you're one of the folks waiting for a price drop — this is it.
A similar home around the corner sold last year for $880,000 — proof of the value here.
And get this — this home is now priced $25/square foot lower than the median $/sq ft of all active new construction homes in Waxhaw.
That's not just a good deal — that's a don't-think-twice kind of deal. You're getting a stunning home, an incredible location, and serious value. Come see it before someone else beats you to it.
Location
State NC
County Union
Zoning R3
Rooms
Main Level Bedrooms 2
Main Level, 15' 0" X 17' 9" Primary Bedroom
Main Level, 12' 7" X 11' 0" Bedroom(s)
Main Level, 18' 5" X 11' 6" Kitchen
Main Level, 16' 4" X 11' 6" Dining Area
Main Level, 20' 8" X 20' 9" Great Room
Upper Level, 11' 11" X 13' 5" Bedroom(s)
Upper Level, 14' 7" X 14' 0" Bedroom(s)
Upper Level, 13' 4" X 19' 4" Bonus Room
Upper Level Bathroom-Full
Main Level Bathroom-Full
Interior
Interior Features Attic Stairs Pulldown, Attic Walk In, Drop Zone, Entrance Foyer, Kitchen Island, Open Floorplan, Pantry, Split Bedroom, Storage, Walk-In Closet(s), Walk-In Pantry
Heating Central, Electric, Forced Air, Zoned
Cooling Ceiling Fan(s), Central Air, Electric, Multi Units, Zoned
Flooring Vinyl
Fireplaces Type Electric, Great Room
Fireplace true
Appliance Bar Fridge, Dishwasher, Disposal, Electric Oven, Electric Water Heater, Exhaust Hood, Ice Maker, Microwave, Plumbed For Ice Maker, Refrigerator, Refrigerator with Ice Maker, Self Cleaning Oven, Wine Refrigerator
Laundry Electric Dryer Hookup, Inside, Laundry Room, Main Level
Exterior
Garage Spaces 3.0
Utilities Available Cable Available, Electricity Connected, Underground Power Lines
Roof Type Architectural Shingle
Street Surface Concrete,Paved
Porch Covered, Deck, Front Porch, Porch, Rear Porch
Garage true
Building
Dwelling Type Site Built
Foundation Crawl Space
Sewer Septic Installed
Water County Water
Architectural Style Farmhouse
Level or Stories Two
Structure Type Fiber Cement
New Construction true
Construction Status Completed
Schools
Elementary Schools Waxhaw
Middle Schools Parkwood
High Schools Parkwood
Others
Senior Community false
Acceptable Financing Cash, Conventional, VA Loan
Listing Terms Cash, Conventional, VA Loan
Special Listing Condition None
Virtual Tour https://youtu.be/TJzfh-IB_u4
GET MORE INFORMATION

REALTOR® | Lic# 254349







