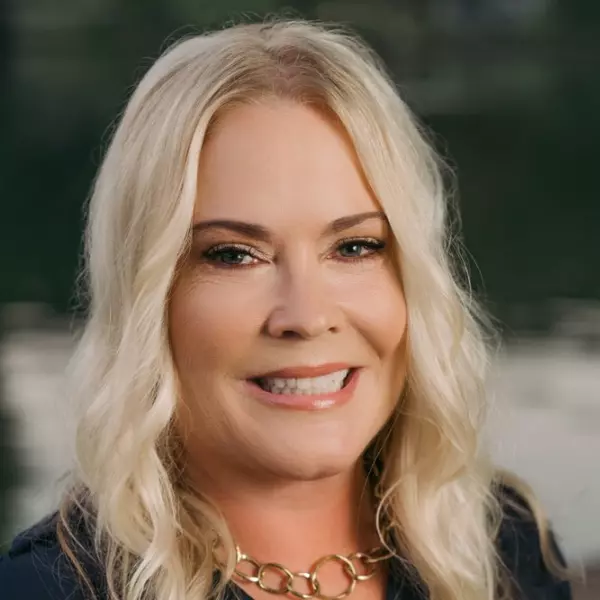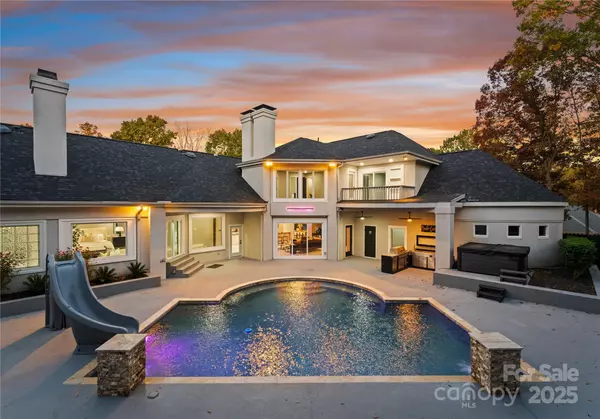
5 Beds
8 Baths
5,354 SqFt
5 Beds
8 Baths
5,354 SqFt
Key Details
Property Type Single Family Home
Sub Type Single Family Residence
Listing Status Coming Soon
Purchase Type For Sale
Square Footage 5,354 sqft
Price per Sqft $466
Subdivision Gleneagles
MLS Listing ID 4320718
Style Contemporary,Modern
Bedrooms 5
Full Baths 6
Half Baths 2
HOA Fees $700/ann
HOA Y/N 1
Abv Grd Liv Area 5,354
Year Built 1990
Lot Size 0.760 Acres
Acres 0.76
Property Sub-Type Single Family Residence
Property Description
Step inside and experience a grand, open-concept design perfect for both entertaining and everyday living. The primary suite on the main floor offers a true retreat featuring a custom hidden-door closet, private entrance to the pool, fireplace with sitting area, and a spa-inspired bathroom with soaking jacuzzi tub and separate shower.
Every bedroom is a private sanctuary, complete with an ensuite bath and custom closet, while the state-of-the-art home theater invites you to unwind in heated, reclining massage chairs. Upstairs, a spacious bonus-room with custom shelving, mirrors, and stunning chandelier can be tailored for you lifestyle — an elegant dressing room, yoga/fitness studio, or a refined reading lounge.
Designed for those who love to host, the modern kitchen blends sleek lines and premium finishes, flowing effortlessly to the living and dining spaces.
Outside, an entertainer's paradise awaits. The heated saltwater pool with waterfall and slide takes center stage, surrounded by artificial turf, and a fully equipped outdoor kitchen. A separate detached structure provides endless possibilities — a playhouse, creative studio, or private office.
Additional features include a whole-house generator, EV charger, custom trim lighting, 3-car garage, and all new windows.
Set within the prestigious Carmel area, known for its custom homes on oversized lots, 4129 Carnoustie Lane offers privacy, sophistication, and resort-style comfort— a home that is not just impressive, but truly unforgettable.
Location
State NC
County Mecklenburg
Zoning R-12PUD
Rooms
Main Level Bedrooms 2
Main Level Bathroom-Full
Main Level Bedroom(s)
Main Level Primary Bedroom
Main Level Bathroom-Full
Main Level Bathroom-Half
Main Level Kitchen
Main Level Bathroom-Half
Main Level Dining Room
Main Level Living Room
Main Level Laundry
Main Level Media Room
Upper Level Bedroom(s)
Upper Level Bonus Room
Upper Level Bedroom(s)
Upper Level Bedroom(s)
Upper Level Bathroom-Full
Upper Level Bathroom-Full
Upper Level Bathroom-Full
Upper Level Bathroom-Full
Interior
Heating Central
Cooling Central Air
Fireplace true
Appliance Bar Fridge, Convection Oven, Dishwasher, Disposal, Double Oven, Exhaust Hood, Gas Cooktop, Gas Range, Gas Water Heater, Refrigerator with Ice Maker, Wall Oven, Wine Refrigerator
Laundry Laundry Room, Lower Level
Exterior
Exterior Feature Above Ground Hot Tub / Spa, Outdoor Kitchen
Garage Spaces 3.0
Fence Back Yard
Roof Type Architectural Shingle
Street Surface Concrete,Paved
Porch Patio
Garage true
Building
Dwelling Type Site Built
Foundation Crawl Space
Sewer Public Sewer
Water City
Architectural Style Contemporary, Modern
Level or Stories Two
Structure Type Synthetic Stucco
New Construction false
Schools
Elementary Schools Unspecified
Middle Schools Unspecified
High Schools Unspecified
Others
Senior Community false
Acceptable Financing Cash, Conventional, VA Loan
Listing Terms Cash, Conventional, VA Loan
Special Listing Condition None
GET MORE INFORMATION

REALTOR® | Lic# 254349







